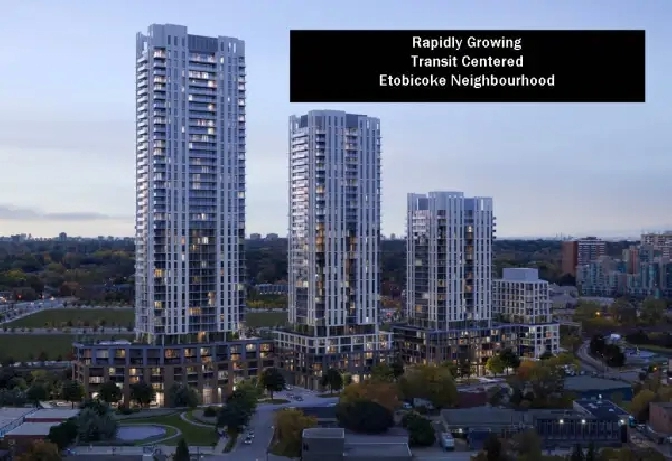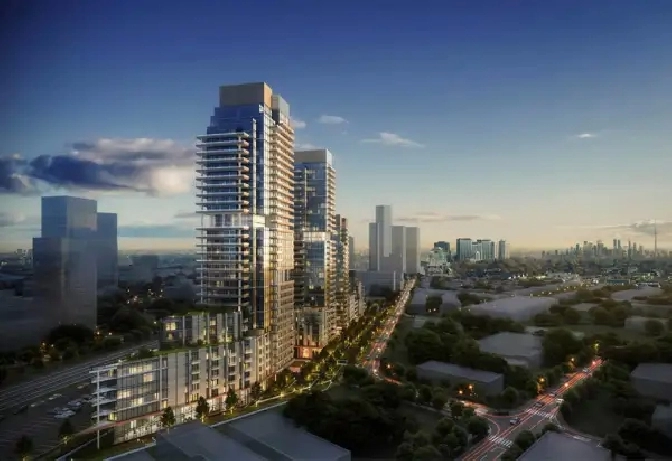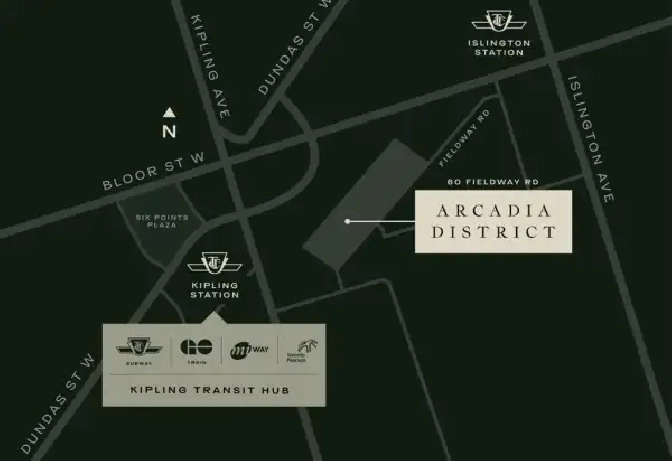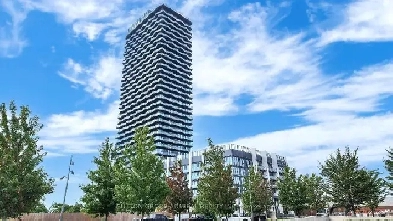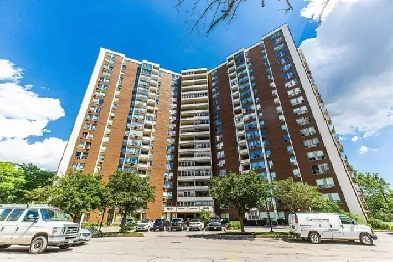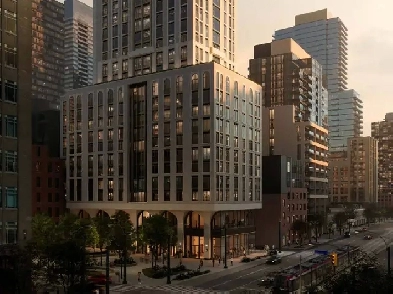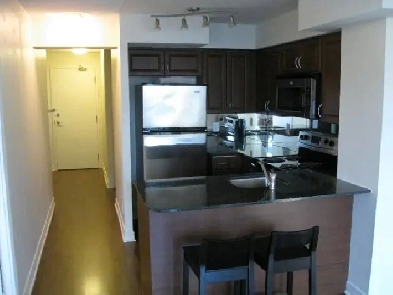Zorra Street, Etobicoke, ON
ARCADIA CONDOS VIP SALE, BLOOR/KIPLING
$570,000
Arcadia District Condos by EllisDon Developments
56 Fieldway Rd (Bloor St W & Kipling Ave), Toronto
Rapidly Growing Transit-Centered Etobicoke Neighbourhood
Multi-Use Master Planned Community
Suites Starting From the Upper $400's
Parking: $75,000
Ev Ready: $85,000
(Available for Suites 675 sqft and Larger)
Free Assignment
Right to Lease During Occupancy
Capped Development Charges
Studio - 1 Bed plus Flex: $15,500
2 Bed and Larger: $19,000
Deposit Structures
Under 750 sqft
$10,000 Upon Signing
Balance to 5% in 30 Days
2.5% in 270 Days
2.5% in 365 Days
2.5% in 540 Days
2.5% in 720 Days
5% on Occupancy
Over 750 sqft
$10,000 Upon Signing
Balance to 5% in 30 Days
5% in 365 Days
5% in 720 Days
5% on Occupancy
Occupancy: May 2027
Introducing Arcadia District Condos, a contemporary multi-towered development designed to provide the ultimate modern lifestyle experience. Located in the thriving Islington City Centre neighborhood of Etobicoke, this new project by EllisDon boasts four impressive towers ranging from 12 to 42 storeys high, comprising a total of 1,297 residential units. The address, 56 Fieldway Rd, sits conveniently near the intersection of Kipling Ave and Bloor St W.
Arcadia District Condos is a New Condo development by EllisDon Developments located at Bloor St W & Kipling Ave, Toronto.
Introducing Arcadia District Condos, a contemporary multi-towered development designed to provide the ultimate modern lifestyle experience.
Located in the thriving Islington City Centre neighborhood of Etobicoke, this new project by EllisDon boasts four impressive towers ranging from 12 to 42 storeys high, comprising a total of 1,297 residential units. The address, 56 Fieldway Rd, sits conveniently near the intersection of Kipling Ave and Bloor St W.
The development unfolds in three distinct phases, each with its unique character. Phase 1 stands tall at 34 storeys, offering 405 residential units. Phase 2 soars to 42 storeys, while Phase 3 encompasses a range of heights, from 12 to 23 storeys. These phases combine to provide a variety of studio to three-bedroom suite options, catering to diverse lifestyles.
Encompassing over four acres of land, Arcadia District will feature multiple towers across three phases. Residents will enjoy a plethora of amenities, including a rooftop pool, a sprawling 60,000 sq.ft private amenity club, and 140,000 sq.ft of retail and commercial space on the ground floor. Additionally, a daycare facility will be integrated, enhancing the convenience and services available to the community.
Phase 1 and 2 will consist of separate buildings, each with a six-storey podium, while Phase 3 will comprise two interconnected towers sharing a common podium.
Emphasizing community living, residents will have the opportunity to benefit from the offerings of all towers. The shared amenities, retail outlets, and daycare services can be accessed by all residents, promoting a cohesive living experience. Furthermore, Arcadia District will be complemented by a sprawling 26,000 sq.ft Arcadia Park, adding to the allure of this modern development.
The architectural design of Arcadia District Condos exudes contemporary elegance, characterized by neutral-toned brickwork, expansive floor-to-ceiling windows, and distinctive glass elements highlighting the podium and balconies.
Nestled within the dynamic Islington City Centre neighborhood, Arcadia District Condos find themselves at the heart of rapid expansion and revitalization efforts. The area has seen significant investment from the city, transforming it into a vibrant mixed-use community.
With a Transit Score of 95 out of 100, this location offers excellent transportation options. Kipling Station Hub, Kipling Station, and Kipling GO Station are within a 5-minute walk, while Islington subway station is just 10 minutes away, providing swift access to downtown Toronto in 30 minutes. The GO system also opens up numerous destinations across the Greater Toronto Area.
Urban amenities abound in the vicinity, with an array of shops, restaurants, cafes, parks, and more to cater to residents' needs. Major retailers like Shoppers Drug Mart, Ikea, Costco, Walmart, Winners, and HomeSense are nearby, and Sherway Gardens is a short 9-minute drive away, offering a wide selection of stores and dining options.
Nature enthusiasts will delight in the proximity to Tom Riley Park, providing lush pathways, picnic spots, and the tranquil beauty of Mimico Creek. The park connects to the Islington Golf Club, perfect for golf enthusiasts. Moreover, the waterfront is only minutes away, adding to the allure of this ever-growing area, which also holds significant potential for investors.
Arcadia District Condos present an enticing opportunity to embrace a vibrant urban lifestyle amid a flourishing community with excellent connectivity and an abundance of amenities.
EllisDon Developments has evolved from the success of EllisDon Capital, the division that's delivered 54 Public-Private Partnership projects over the last 20 years. In developing some of Canada's biggest, most complicated projects, they've refined their approach to leading interdisciplinary teams, including experts in all major disciplines.
Arcadia District Condos Specs
Number of Storeys 34
Total Number of Suites 405
Floor Plans 27
Suite Size Range 387 - 1084 sq ft
Price / sq ft from $1,017
Parking Price $75,000
Locker Price
Request Locker Price
Architects BDPQuadrangle
Amenities
Daycare, Fitness Centre, Games Room, Hot Tub, Family Lounge, Theatre Room, Kids Room, Co-Working Space, Retail, Cold Plunge, Party Room, Infinity Pool, Pool, Sauna
Maintenance Fees
Est. Maint $0.69 / sq ft / month
Important Dates
Est. Occupancy May, 2027
Deposit Structure
Total Min. Deposit 20%
Deposit Notes Under 750 sqft
$10,000 Upon Signing
Balance to 5% in 30 Days
2.5% in 270 Days
2.5% in 365 Days
2.5% in 540 Days
2.5% in 720 Days
5% on Occupancy
Over 750 sqft
$10,000 Upon Signing
Balance to 5% in 30 Days
5% in 365 Days
5% in 720 Days
5% on Occupancy
Development Levies
Studio - 1 Bed plus Flex: $15,500 2 Bed and Larger: $19,000
Assignment Policy
Free Assignment
For floorplans ,price, and VIP incentive , please contact
Platinum VIP agent 416 800 9441
Please send me Email : [email protected]
)();|
;a.load("CK1KJT3C77UACAV16IOG");a.page()
- Bathrooms: 1
- Bedrooms: 1
- For Sale By: Professional
-
LocationToronto, ON M5V 3H5
