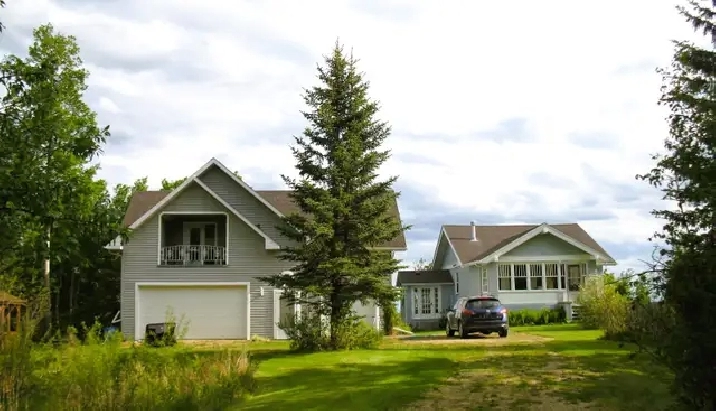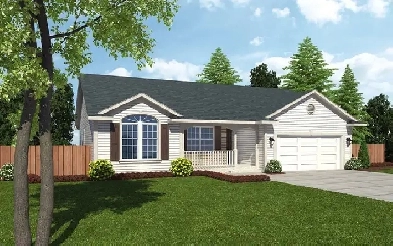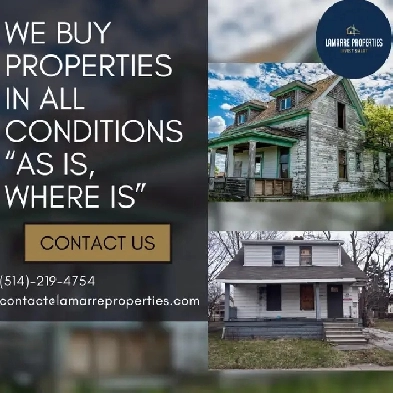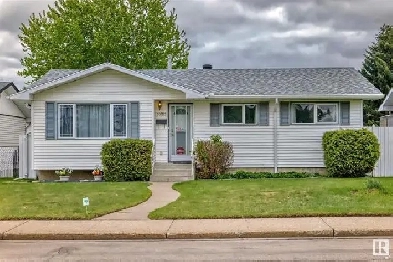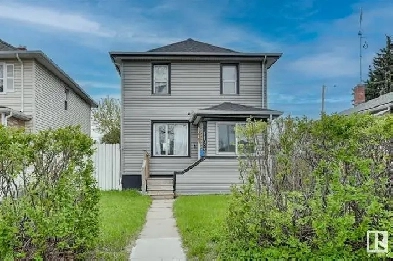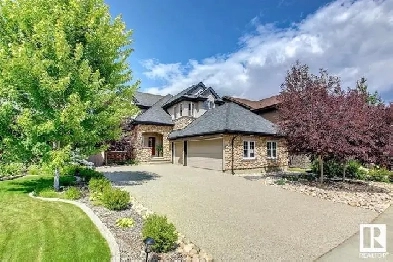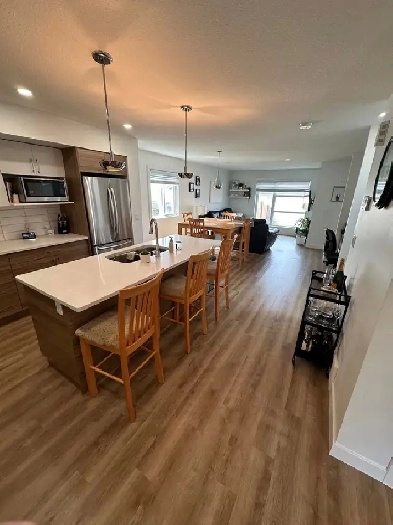- Rimbey, AB T0C 2J0
- Ask for Price
Description
OFFERED FOR SALE BY TENDER
Dreaming of acreage living; this property is like no other. Located on paved roads, just over two hours from Calgary, one and three quarter hours from Edmonton and forty-five minutes from Red Deer with spectacular unencumbered views of Gull Lake and the foothills. Surrounded by nature, the area is full of deer, moose, birds and more for your enjoyment. Use this property as your year round weekend retreat or full time residence.
The house is a 1920’s Arts & Crafts style bungalow moved from Lower Mount Royal in Calgary Alberta to 2.18 acres 10 minutes north of Gull Lake Alberta with a new custom designed detached 2 storey triple garage. The home offers 1978 sq. feet of above grade developed space. The loft area of the garage is an additional fully developed space of 707 sq. feet. The lot is landscaped with mature spruce, birch, mountain ash, apple, Saskatoon (both tame & wild), lilacs and many varieties of natural shrubs & trees. The flower beds have been populated with perennials. The cleared area is seeded to Parkland grass.
Offered under separate title is the adjacent 2.21 acre unserviced lot with two sheds. There is a cultivated garden spot. Power, gas & fiber optic internet are available at the property line.
The design of the house had been maintained but it has been completely upgraded. The 1066 sq. ft. main floor of the home has maintained the original footprint with the addition of a new concrete walkout basement & small side enclosed porch with breakfast eating area. There is a three season enclosed front porch area available for your enjoyment. The kitchen renovation included new cabinets, Corian counter tops & maple engineered flooring. All of the main floor plumbing has been upgraded. The master bathroom has been enlarged & decorated with period style fixtures. The fir flooring in the hallway & bedroom as well as the maple floors in the dining room, living room & front hall way have been refinished. We have tried to maintain the original wood trim & doors. New vinyl single hung dual pane windows were added to the main floor in 2022.
The 910 sq. ft. lower level above grade development contains 2 large bedrooms, one with a walk in closet, 4 piece bathroom, family room & laundry-mechanical room. There is carpet in the bedrooms & engineered maple flooring in the family room, hallway, & stairs to the upper level. Vinyl tile in the bathroom & laundry room. Exterior walls are 2 x 6 with R20 insulation. Plenty of natural light is provided by the large windows. A natural gas hook up is provided for your BBQ on the outdoor patio.
As part of the restoration process, insulation was blown in to the exterior walls from the inside on the main level so that the original cedar shingle siding could be preserved. Additional insulation was blown into the attic at the same time. Radiant Heat in the basement floor & hot water is provided by a natural gas boiler system. This system also provides radiant heat in the garage & loft area. The main floor & lower level of the home are heated with a forced air furnace.
This package includes the electric stove, fridge, dish washer, washer, dryer, freezer and central vacuum system. There is an option to purchase the existing furnishings in both the house and the loft.
The oversized triple garage has three bays with 10 ft. ceiling as well as a developed loft area with views of Gull Lake, foothills & the lower valleys. It is situated on a 4 ft. foam block pony wall with radiant heat in the garage floor & loft area. The walls are 2 x 6 construction with R20 insulation. The entire garage area is dry walled. The loft area above the garage is fully developed with a 3 piece bathroom. There are 2 balconies, one on the south side & one on the north side. The floors are luxury vinyl tile & bamboo engineered flooring. All of the windows are vinyl double pane single hung. There is plenty of natural light from all directions.
The well is approximately 203 ft. deep, perforated from 170 ft. to 203 ft. with the pump set at 175 ft. The well flow is rated at 40 gpm. There is a 750 gallon septic tank with a gravity fed field.
Fiber optic internet is available at the front of the property. Satellite TV is available for your entertainment. Natural gas service provided by Gull Lake Creek Gas Co-op.
For more information, photos, floor plans, and bid application you may contact the Owners at [email protected]. Private viewings available by appointment only.
Details
- :
Location
Similar Properties
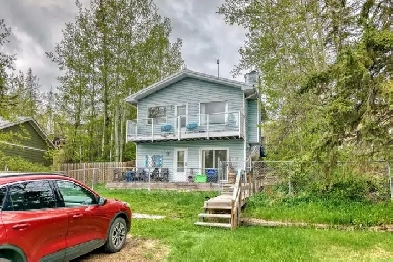
- 6305 Shedden Drive, Onoway, AB
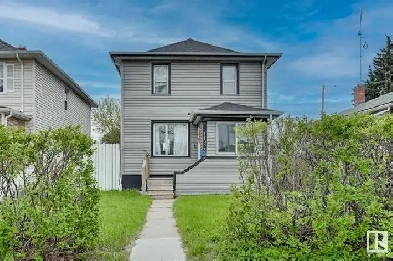
- 89 St NW, Edmonton, AB
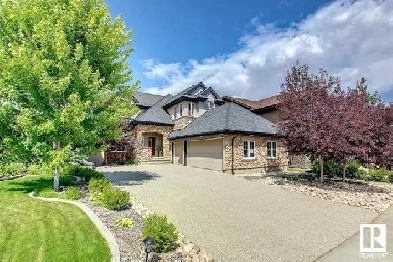
- Chahley Landing Northwest, Edmonton, AB
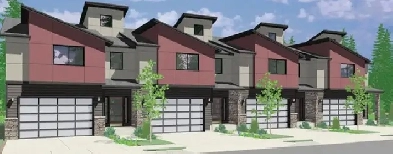
- 91 Street Southwest, Edmonton, AB

