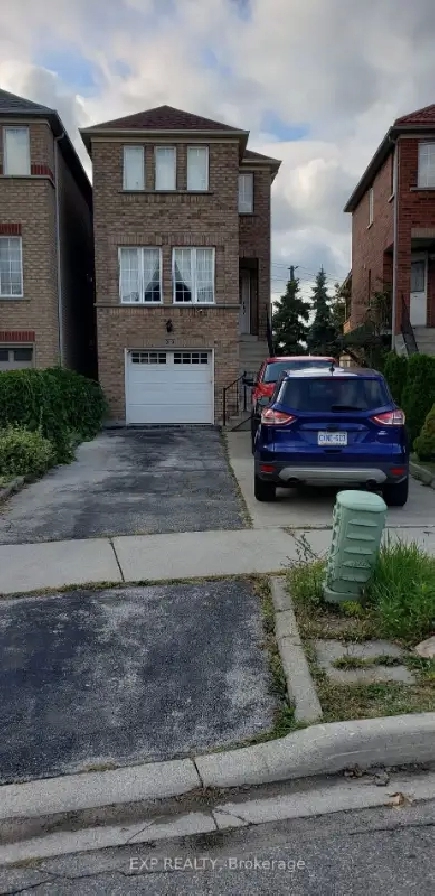- North York, ON M6M 5J9
- 999,900
Description
Original owners - solid all brick home. Open concept living and dining room ideal for entertaining. Kitchen is combined with breafast area with a Walk out to hi-rise 12 x 16 ft deck. Newer kitchen 2019. Strip hardwood flooring in living and dining room and all of the second floor. Basement has a separate side entrance, additional entrance through the garage as well as a walkout to the patio. Ground level concrete patio and outdoor 9 x 11 ft shed.
****** MORE PHOTOS HERE:
www.newhoperealty.ca/ON/toronto/m6m5j9/1000556765-MLS-W9363950-na-219-Touchstone-Dr
For More Information Call 613-777-8937 with the information below:
W9363950
219 Touchstone Dr
Toronto
- Not Intended to Solicit Clients Currently Under Contract
Listing Office: EXP REALTY
Details
- Bathrooms: 3
- Bedrooms: 3
- For Sale By: Professional
Location
Similar Properties

- Pickering, ON L1X

- Scarborough, ON M1P

- Scarborough, ON M1H 1K4

- North York, ON M2J 3K3








