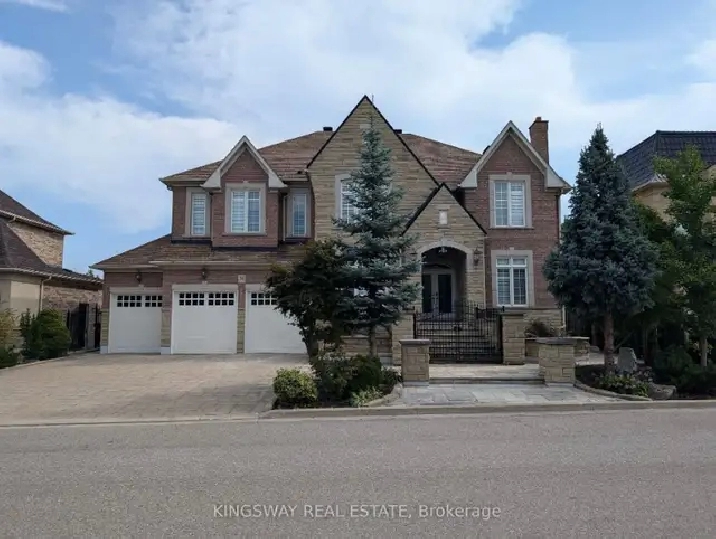- Brampton, ON L6P 1J9
- 2,348,000
Description
Gorgeous home with 5000 ft. above grade 2400 ft. finished walkout basement with ravine lot 70' x 121' plot legal 600 ft. deck with fountain view of the pond in The Chateaus of Castlemore. 9 parking space. Interlock driveway. Private wrought iron gate. Hardwood floors throughout the main floor & second floor. 3 large fireplaces, one with natural stone. 9 bathrooms. 4 Whirlpool tubs. One with 6 jets. 2 large kitchens, 2 laundry rooms. Iron gate with colon 18 feet iron from the basement to second-floor hardwood floor throughout., three belting fridges, two dishwashers, two ovens, two laundry rooms 5 under-mounted sinks with granite countertops. No sidewalk. 8'7" basement, 9' main and second floor. Oak handrail with upgraded railing, California blinds for all windows from basement to the second floor. 5th bedroom is converted to the office.
www.newhoperealty.ca/ON/brampton/l6p1w2/1000540786-MLS-W9356534-na-36-Louvre-Circ
For More Information Call 613-777-8937 with the information below:
W9356534
36 Louvre Circ
Brampton
Not interested in this one?? see more in the area below in the same range:
www.newhoperealty.ca/ON/brampton/l6p1w2/1000540786-MLS-W9356534-na-36-Louvre-Circ/similar
- Not Intended to Solicit Clients Currently Under Contract
Listing Office : KINGSWAY REAL ESTATE
Details
- Bathrooms: 6
- Bedrooms: 6
- For Sale By: Professional
Location
Similar Properties

- 1328 Cawthra Rd, Mississauga, ON

- Brampton, ON L7A 5J8

- Rowe Street, Bradford West Gwillimbury, ON

- Woodbridge, ON L4H 3N5








