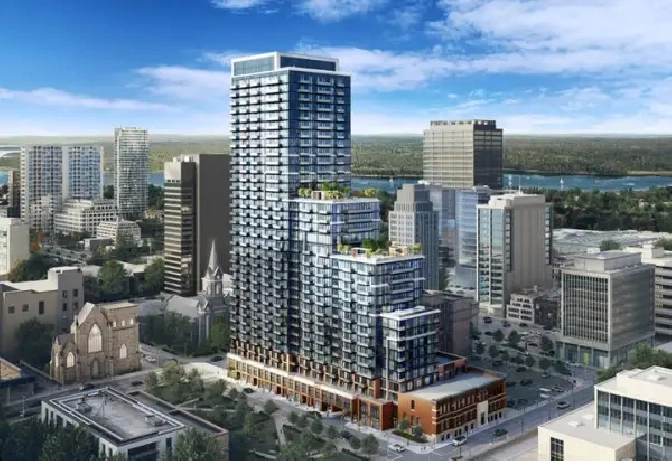- Toronto, ON M5S 2A2
- 500,000
Description
75 James Condos development by Fengate Asset Management
is located at 75 James St S (James St S & King St E),Hamilton
Step Into a Downtown Vibe.
* Urban Lifestyle Condos From the $400's *
* Latest Living Hotspot *
* Located at King & James *
* Live at the Centre of the City and be Connected to Wherever you Want to Go *
* Downtown Hamilton is Happening *
* A Hub of Urban Activity *
* Featuring Multi-Tiered Towers *
* Inspired Architecture *
* Blend of Heritage Chic and Contemporary Urban Style *
* 16,000 sqft of Incredible Indoor and Outdoor Amenities *
* Great Selection of Modern Suites *
* Versatile Live/Work Opportunities at the Base *
* By Fengate Asset Management *
* Excellent Access to World Class Transit Options *
* Mere Minutes to Major Thoroughfares *
* Steps to Unique and Vibrant Downtown Amenities *
*Natural Wonderland and Over 100 Waterfalls *
Conveniently situated in downtown Hamilton's latest hotspot, 75 James Condos is an urban lifestyle living experience that is grounded in history yet surrounded by urban style. Featuring multi-tiered towers, modern architecture, chic suites, and inspired amenities, 75 James is a step up for condominium living. Residents will be just minutes away from world-class transit options, vibrant lifestyle amenities, and plenty of natural green spaces.
$20,000 Off All Suites
Parking: $40,000
(Available for 1 Bed plus Den, Jr 2 Beds 660 sqft & Larger, 2 Bed Suites & Larger)
Free Locker
Free Assignment Fee
Free Right to Lease During Occupancy
Capped Development Levies
1 plus Den Suites and Smaller: $7,000
2 Bed Suites and Larger: $9,000
Deposit Structure
$5,000 on signing
Balance to 2.5% in 30 days
2.5% in 120 days
2.5% in 180 days
2.5% in 240 days
2.5% in 720 days
2.5% in 1000 days
5% on Occupancy
Occupancy: Early 2026
75 James Condos is a New Condo development by Fengate Asset Management located at James St S & King St E, Hamilton.
Conveniently situated in downtown Hamilton's latest hotspot, 75 James Condos is an urban lifestyle living experience that is grounded in history yet surrounded by urban style. Featuring multi-tiered towers, modern architecture, chic suites, and inspired amenities, 75 James is a step up for condominium living. Residents will be just minutes away from world-class transit options, vibrant lifestyle amenities, and plenty of natural green spaces.
Boasting a near perfect Walk Score, 75 James Condos is conveniently located in downtown Hamilton's latest hotspot, surrounded by urban lifestyle amenities. Experience a hub of urban activity, home to diverse and eclectic markets, shops, restaurants, and entertainment options all just steps from your front door.
Living in the centre of the city allows residents of 75 James Condos to be easily connected to world-class transit options, giving them endless opportunities for traveling throughout the city and the GTHA. Residents will be situated within walking distance of Hamilton Street Railway bus routes, GO Transit stations, and future LRT stops. Downtown Toronto is also less than an hour away via Highway 403.
The city of Hamilton is a natural wonderland, home to parks, trails, conservation areas, waterfronts, and over 100 waterfalls that residents of 75 James Condos will be able to enjoy and explore. Many of these natural green spaces can also be accessed within walking of home.
Downtown Hamilton is happening, home to a quickly growing tech market, great employment opportunities, and is also home to several prestigious post-secondary institutions located conveniently close to 75 James Condos. This is an amazing opportunity for students and young professionals to live where they play, learn, and work.
With offices in Toronto, Houston, and Oakville, Fengate is one of the most active real asset investors in North America. With more than 45 years of experience, they are proud of their proven track record and trusted reputation across the sectors they work in.
75 James Condos Specs
Number of Storeys 34
Total Number of Suites 616
Suites Starting Floor 4
Number of Suites/Floor 27
Floor Plans 22
Suite Size Range 345 - 1036 sq ft
Ceiling Height 9'
Price / sq ft from $911
Parking Price $40,000
Locker Price Included
Architects Graziani Corazza Architects Inc.
Interior Designer Patton Design Studio
Amenities
Double Height Lobby With Concierge, Extensive Fitness Studio, With Spin Studio, Yoga & Meditation, Tech Lounge, Gaming Lounge, Event Lounges With Private Dining Area, Food Prep. Area And Bar, Movie Theatre, Co-working Space, Juice Hydration Lounge, Kids Zone, Terrace
Maintenance Fees
Est. Maint $0.56 / sq ft / month
Locker Maint
Request Locker Maint
Parking Maint
Request Parking Maint
Est. Property tax
Request Est. Property Tax
Notes: (Excludes Hydro, BTU & Water)
Important Dates
Est. Occupancy Q2 2026
Deposit Structure
Total Min. Deposit 20%
Deposit Notes $5,000 on Signing
Balance to 2.5% in 30 Days
2.5% in 120 Days (2023)
2.5% in 180 Days (2023)
2.5% in 240 Days (2023)
2.5% in 720 Days (2024)
2.5% in 1000 Days (2025)
5% on Occupancy (Est. Early 2026)
Development Levies
1 Bedroom Plus Den & Smaller $7,000 2 Bedroom & Larger $9,000
TO Get VIP PRICING AND INCENTIVES TO THE PROJECT BEFORE THE GENERAL PUBLIC
PLEASE CONTACT VIP AGENT 416 800 8454
EMAIL ME AT [email protected]
Details
- Bathrooms: 1
- Bedrooms: 1
- For Sale By: Professional












