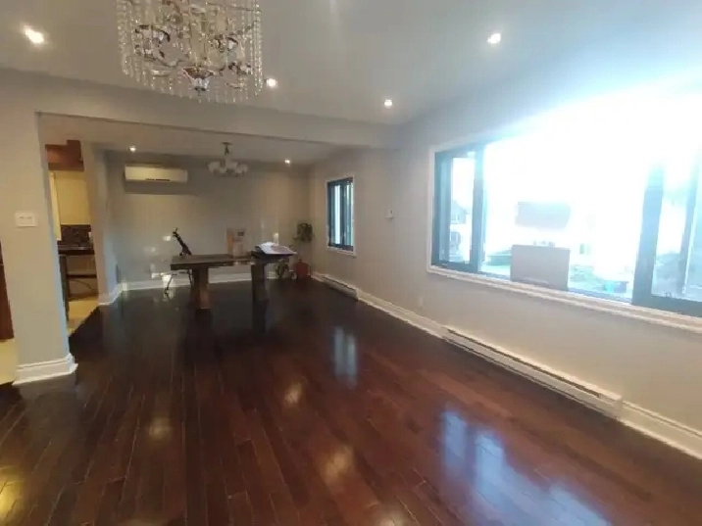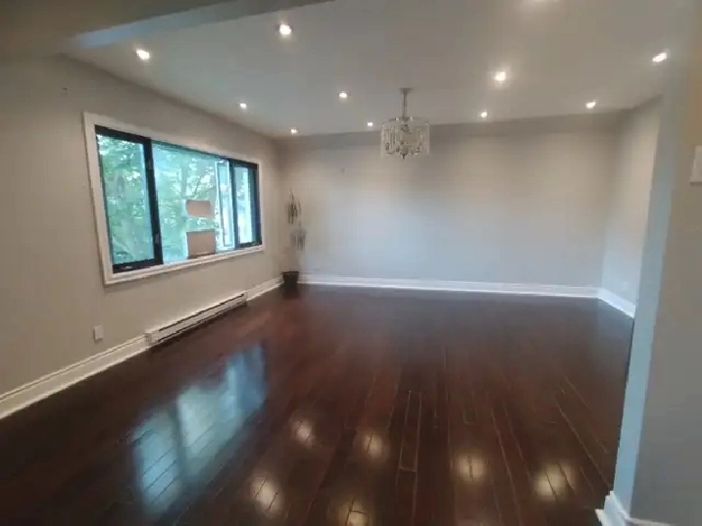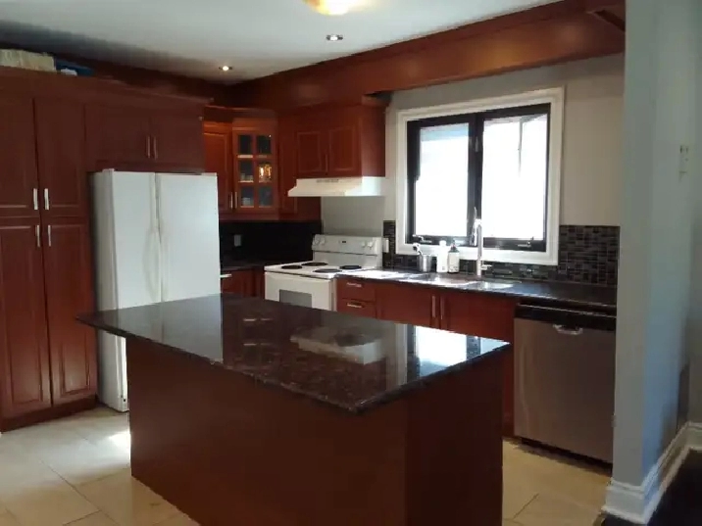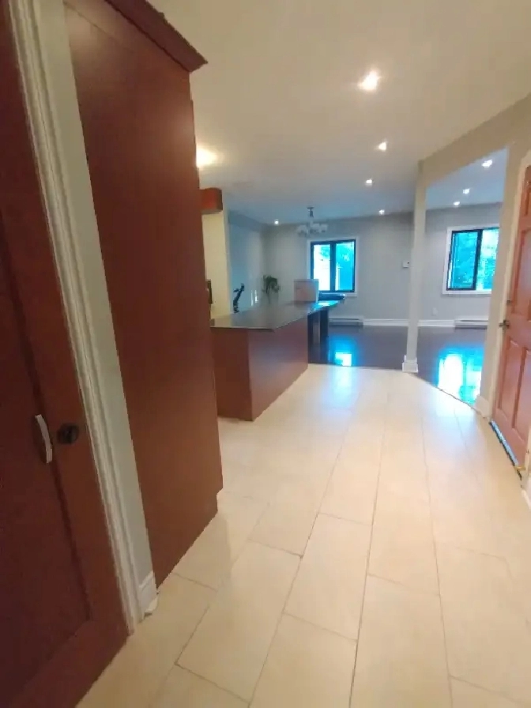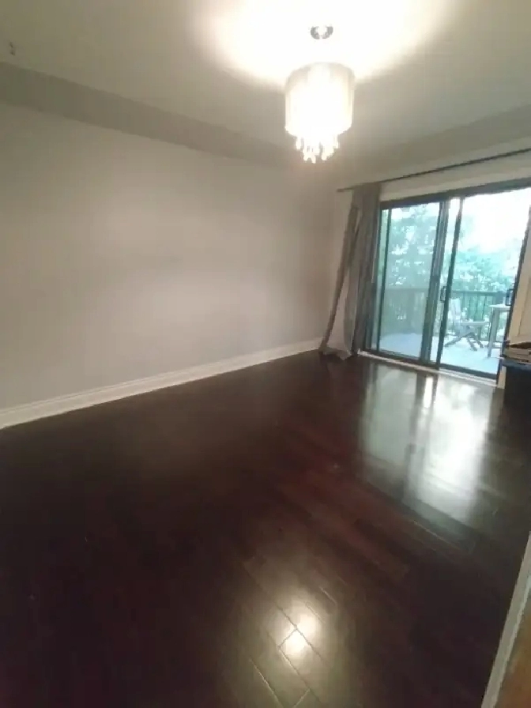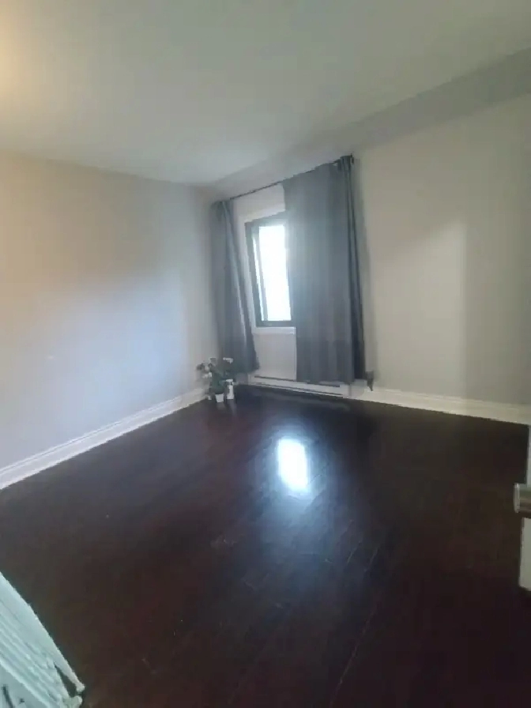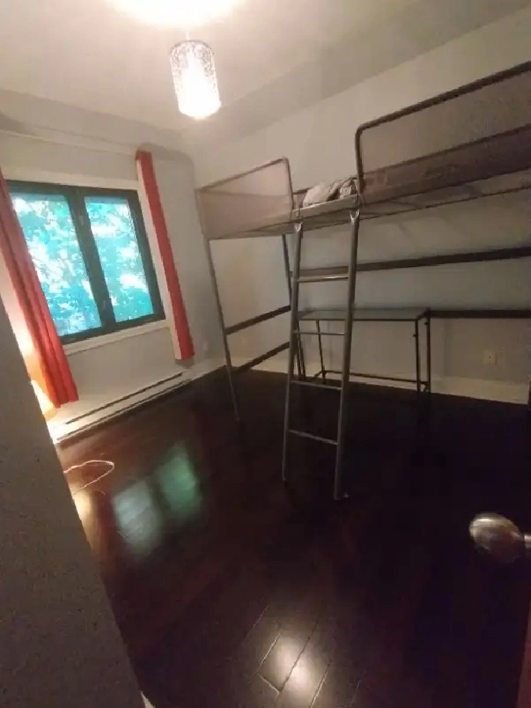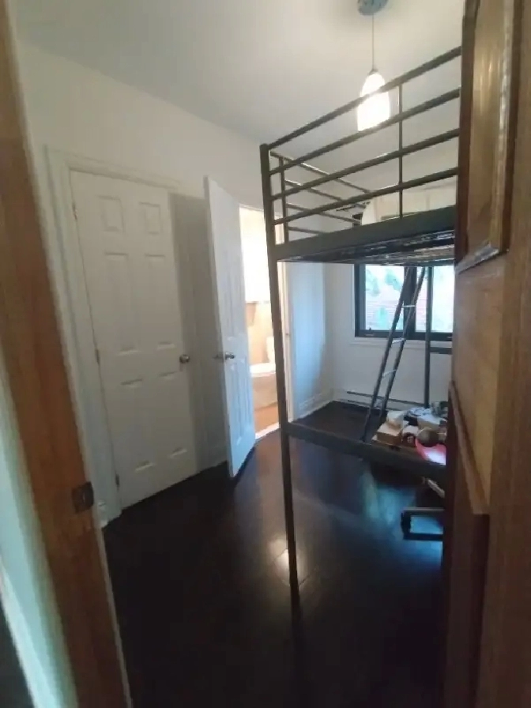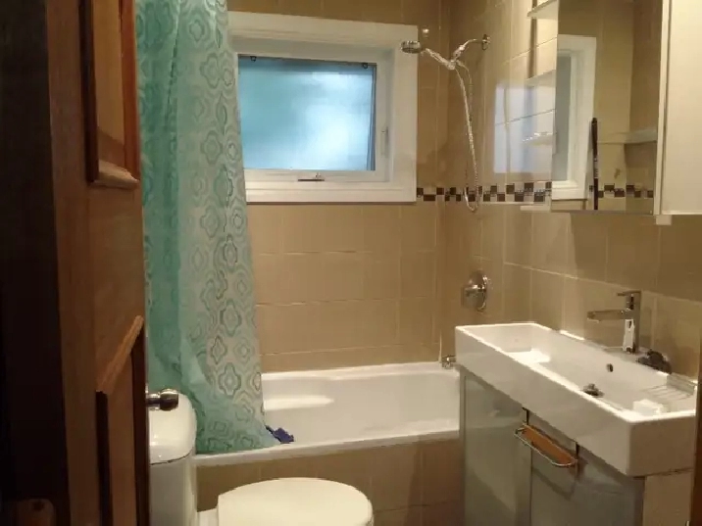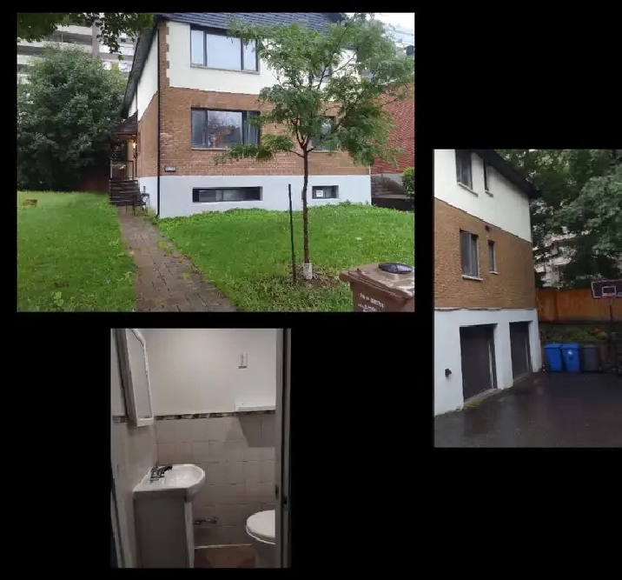- Hampstead, QC H3X 2Y2
- 2,400
Description
Landlord requires credit check and proof of income
7.5 rue Dufferin / Isabella - 4 chambres, 1.5 toilettes, 1250 pc
(English translation at the bottom)
Libre - date flexible
Transfert de Bail 2400$ jusqu'au 31 sept 2025, renouvelable
Petit chien ou chat autorisé
Chambre 1 : 14’5’’ x 10’6’’
Chambre 2: 11’10’’x 10’6’’
Chambre 3: 10’8’’X 8’5’’
Chambre 4: 10’8’’X 7’2’’
Cuisine: 15’’’ X 12’7’’
Salon salle à manger: 25’3’’X 12’7’’
1 salle de bain complète
1 demi-salle de bain
Inclus:
- Climatisation centrale
- Réfrigérateur, lave vaisselle et cuisinière
- Raccords pour laveuse et sécheuse
- Table de salle à manger en ardoise
- 2 Lits mezzanines en metal (ikea)
- Parking intérieur chauffé (garage, voir photo)
- Accès au jardin arrière (clôturé)
- Comptoirs en quartz
- Grand balcon arrière adjoignant la chambre de maîtres
- Raccords pour laveuse, sécheuse et lave vaisselle
- Très lumineux, beaucoup d'arbres autour de la propriété
- Planchers de bois franc de haute qualité
- Fenêtres doubles de haute qualité
- Bonne qualité de l'air (pas de moisissure)
- Terasse, toi, bardage et gouttières rénovés par le propriétaire au cours des dernières années
- Escalier de secours intérieur avec plateforme de rangement extra
Excellent emplacement :
- Adjacent à NDG
- Métro Snowdon – 12 minutes à pied
- Bus 51 (arrête au métro Snowdon, va de Montréal-Ouest au Plateau Mt Ryl) - 5 minutes à pied
- Parc MacDonald : patinoire, jeux d’eau, tables de pinpong, etc. - 5 minutes à pied
- Parc Hampstead: terrains de tennis, centre communautaire et piscine extérieure- 10 minutes à pied
- Rue Queen Mary : boulangeries, pharmacie, restaurants - 7 minutes à pied
- Accès rapide à Westmount et au centre-ville de Décarie
Vérification de crédit sera exigée par le propriétaire
Photos additionnelles sur demande
_____________
7.5 rue Dufferin / Isabella - 4 bedrooms, 1.5 washrooms, 1250 ft2
Small dog or cat allowed
Lease transfer
Available - Flexible date
Open concept living / dining / kitchen
Bedroom 1 : 14’5’’ x 10’6’’
Bedroom 2: 11’10’’x 10’6’’
Bedroom 3: 10’8’’X 8’5’’
Bedroom 4: 10’8’’X 7’2’’
Kitchen: 15’’’ X 12’7’’
Living room dining room: 25’3’’X 12’7’’
1 full bathroom
1 half bathroom
Includes
- Central air conditioning
- Refrigerator, oven, dishwasher
- Plugs and spaces for Washer, Dryer
- Indoor heated parking (garage, see photo)
- Access to rear garden (fenced)
- Slate dining table
- 2 metal mezzanine beds (ikea)
Features
- Quartz countertops
- Large rear balcony adjoining master bedroom
- Washer, dryer and dishwasher hook-ups
- Lots of light and trees around the property
- High-quality hardwood floors
- High-quality double windows
- Good air quality (no mold)
- Terrace, roof, siding and gutters renovated by owner in recent years
- Interior fire escape with extra storage platform
Excellent location:
- Adjacent to NDG
- Snowdon metro - 12-minute walk
- Bus 51 (stops at Snowdon metro, runs from Montreal West to Plateau Mt Ryl) - 5-minute walk
- Parc MacDonald: skating rink, water games, pinpong tables, etc. - 5 minutes on foot
- MacDonald park: splash pad, skating rink, playground, pinpong tables, etc - 5 minute walk
Hampstead Park: Tennis courts, Community Centre and Outdoor Pool - 10 minute walk
Queen Mary street: bakeries, pharmacy, restaurants - 7 minute walk
Quick access to Westmount and to downtown via Decarie
Lease 2400$ until September 31 2025
Landlord requires credit check
Details
- Storage Space: No
- Smoking Permitted: Outdoors only
- Air Conditioning: Yes
- Unit Type: Apartment
- Bicycle Parking: No
- Agreement Type: 1 Year
- Elevator in Building: No
- Gym: No
- Audio Prompts: No
- Cable / TV: No
- Visual Aids: No
- Dishwasher: Yes
- Heat: No
- Braille Labels: No
- Pet Friendly: Limited
- Bathrooms: 1.5
- Move-In Date:
- Water: Yes
- Bedrooms: 5
- Furnished: No
- Laundry (In Unit): No
- Parking Included: 1
- Balcony: Yes
- Hydro: No
- Internet: No
- Concierge: No
- Fridge / Freezer: Yes
- Wheelchair accessible: No
- Yard: Yes
- 24 Hour Security: No
- Laundry (In Building): No
- Size (sqft):
- Barrier-free Entrances and Ramps: No
- For Rent By: Owner
- Pool: No
- Accessible Washrooms in Suite: No
Location
Similar Properties

- Montréal, QC H1L 3G7

- Verdun, QC H4G 2Z2

- 2000 Rue Remembrance, Lachine, QC

- 2000 Rue Remembrance, Lachine, QC

