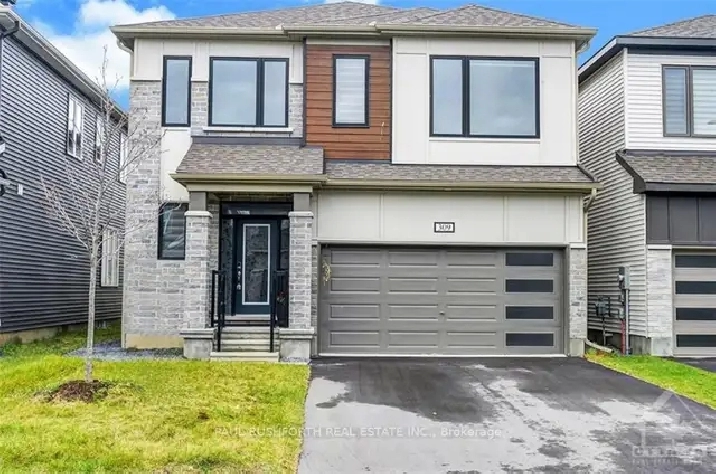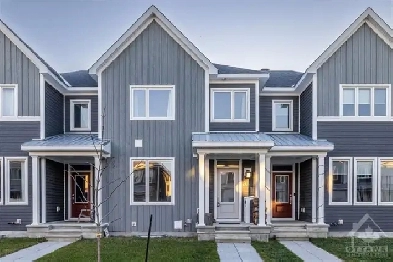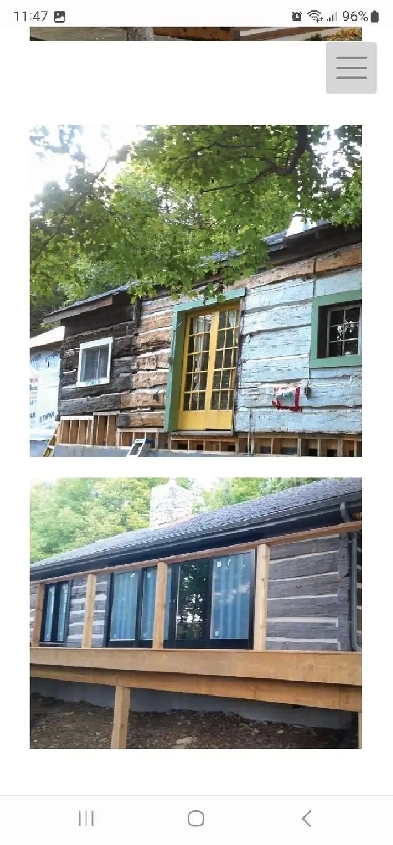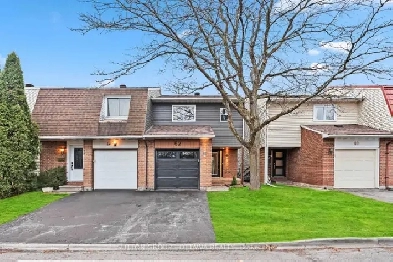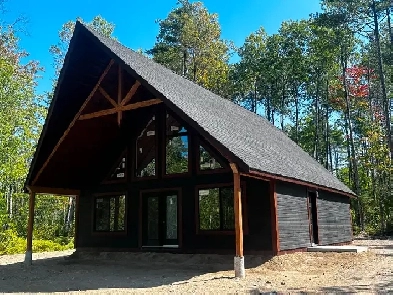Richmond, ON K0A 2Z0
6 Bdrm / 6 Bth in Stittsville - Munster - Richmond
$1,119,900
Flooring: Tile, Ideally located; close to all amenities this fantastic floor plan w/9foot ceilings on ML & 2L featuring space for any growing family w/GREAT income potential W/SDU! Perfectly thought out w/multigenerational living in mind, BETTER than new home offers separate access to the downstairs featuring a Secondary Dwelling unit - vacant. Large functional kitchen w/eating area overlooking the yard. Bright & airy living & dining rm offer a great space- whether for everyday or entertaining. ML den. Stylish finishes throughout. 4 spacious bedrms on 2L:all w/WICs. Primary bed retreat has great windows, spa like bath. Bed 2 w/ensuite & jack& jill for the other 2 bedrms. 2L laundry. Separate access from side door to LL w/an open concept living/dining, SS appliances, washer/dryer, 2bath & 2bed! For those working from home (Ethernet) Cat5e/coax structured wiring throughout. Complete with 200 amp electrical service, this home is eco-ready for your electric car. Embrace the joy of family living!, Flooring: Hardwood, Flooring: Carpet W/W & Mixed
****** MORE PHOTOS HERE:
www.newhoperealty.ca/ON/stittsville---munster---richmond/k2s3a8/13105434-MLS-X10423157-na-309-CROSSWAY-Terr
For More Information Call 613-777-8937
Or Explore Financing Options At:
www.loanrenewal.ca
Call: 613-777-8937
Whatsapp: 613-413-5781
- Not Intended to Solicit Clients Currently Under Contract
Listing Office: PAUL RUSHFORTH REAL ESTATE INC.
- Bathrooms: 6
- Bedrooms: 6
- For Sale By: Professional
-
LocationStittsville, ON K2S 3A8
