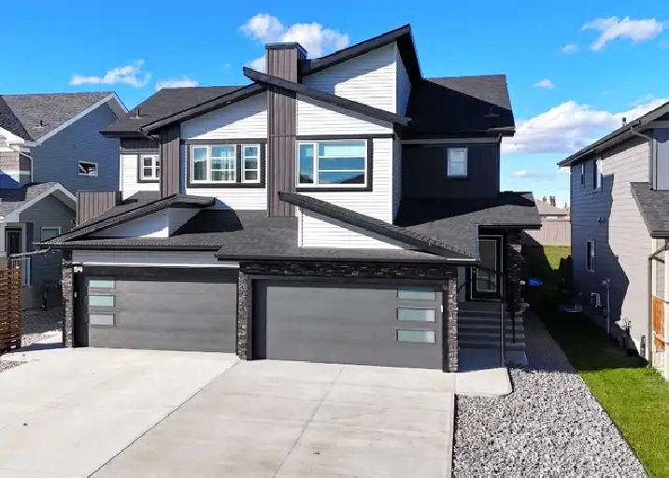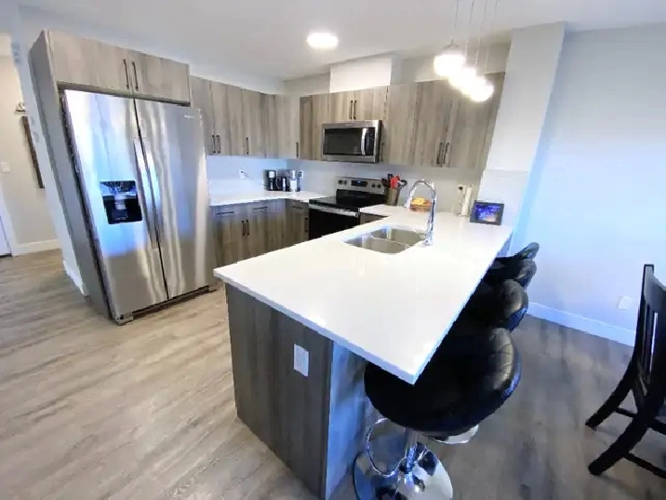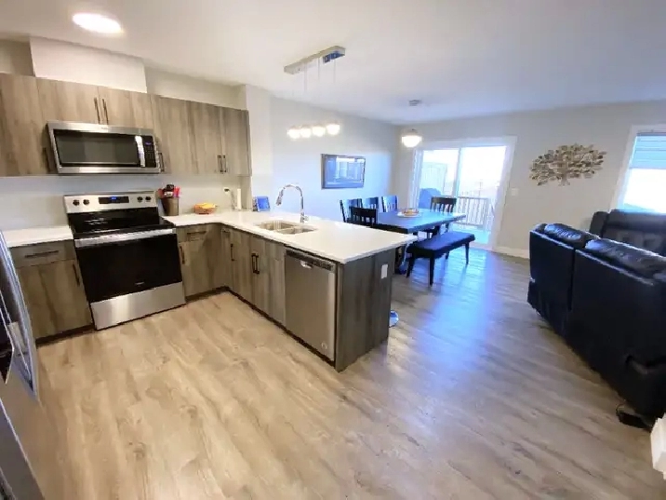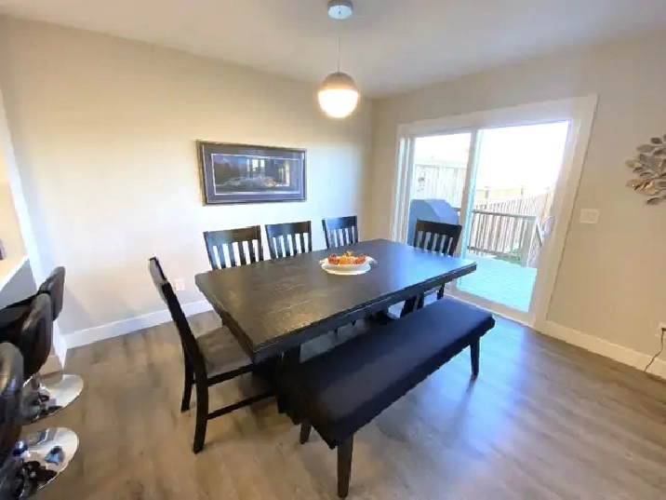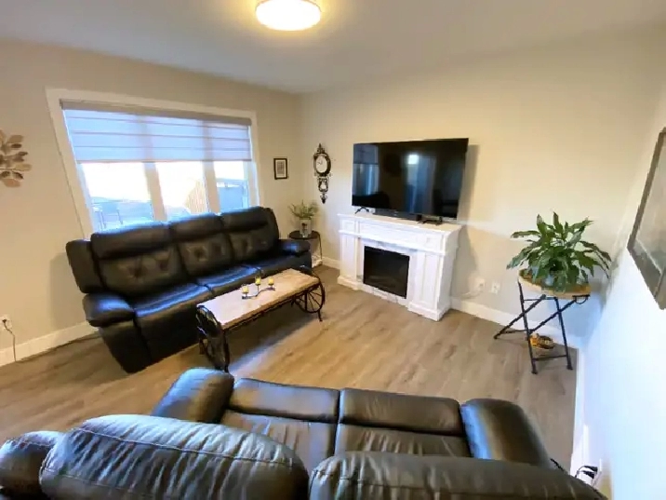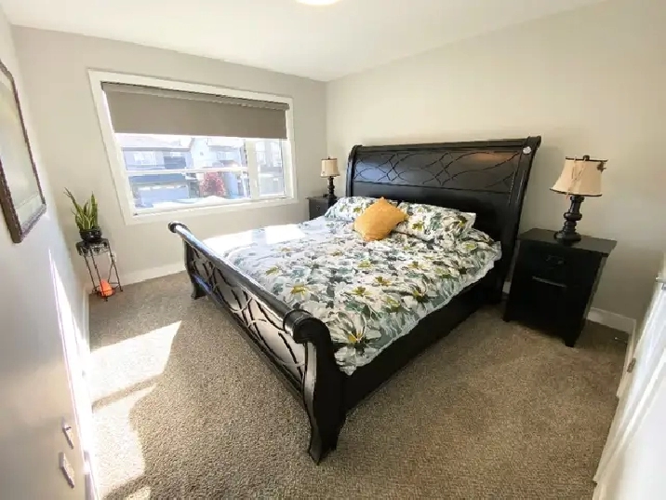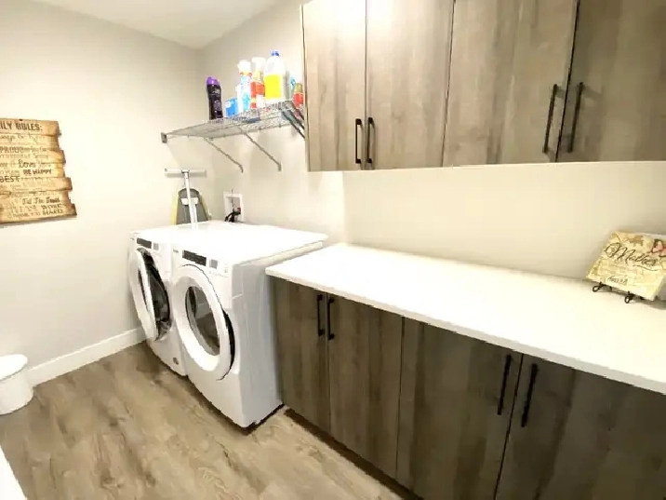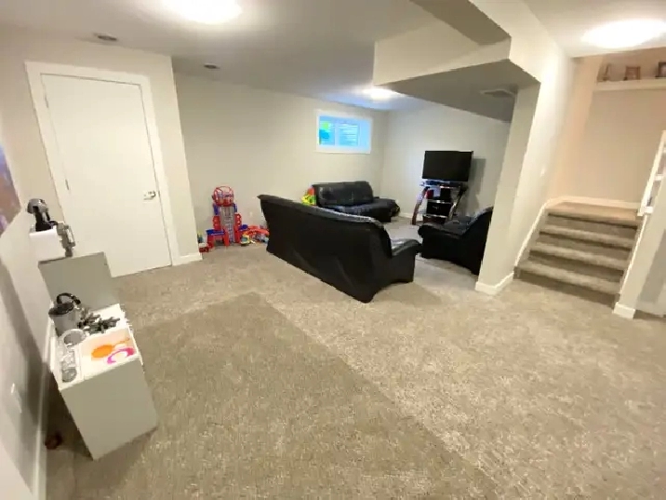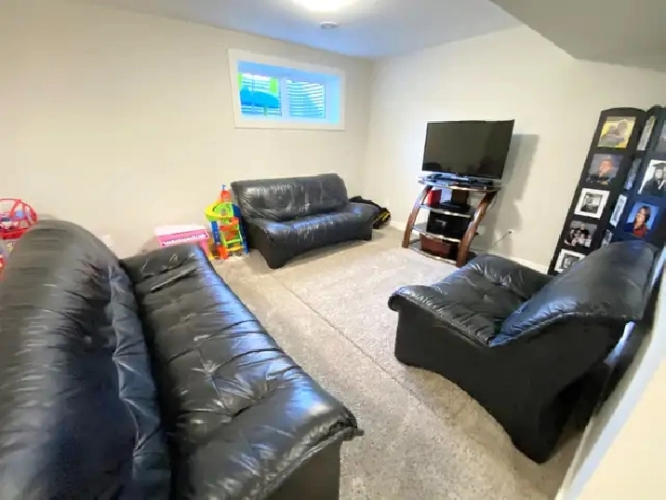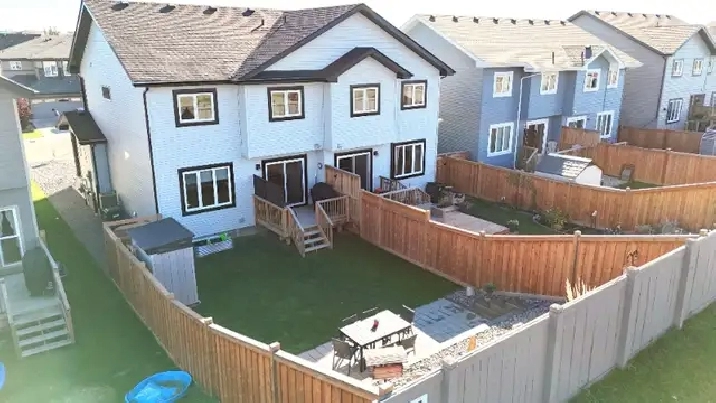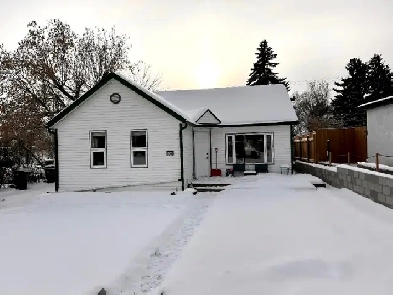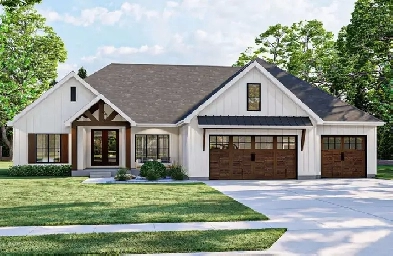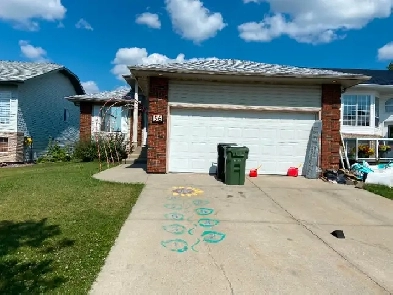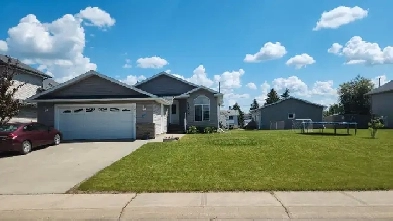5009 54 Avenue, Ponoka, AB
52 Spruce Gardens Crescent, Spruce Grove | 2-Storey Half-Duplex
$445,000
Modern 2021-built 2-storey half-duplex with attached double garage (18Wx22L, heated, insulated, 220V) in Spruce Ridge. This 1,600 sq ft (plus full basement) home features central air conditioning, TOP FLOOR laundry and a fantastic open concept layout. On the main floor: u-shaped gourmet kitchen with eat-up peninsula & quartz countertops, dining room with deck access and living room with large windows. The upper floor boasts a laundry room with cupboard & counter space, 2 full bathrooms and 3 bedrooms including the owner’s suite with walk-in closet and 4-piece ensuite. The fully finished basement has a cozy family/rec room as well as plumbing roughed in for future bathroom. Outside: fully fenced back yard with deck, storage shed, stone patio and retaining wall. Located near schools, parks, trails, shopping and only a few blocks from the Tri Leisure Centre. Fantastic home for your growing family!
TEXT the Carson Beier Team for more info:
780-960-3948
Carson Beier
Associate Broker
Royal LePage Noralta Real Estate
Independent Member Broker
202 Main Street
Spruce Grove, AB T7X 0G2
780-960-3948
Visit my website: www.SOLDonCarson.com
Property Website: www.52SpruceGardensCR.info
- Bathrooms: 2.5
- Bedrooms: 3
- For Sale By: Professional
- Size (sqft):
-
Location52 Spruce Gardens Crescent, Spruce Grove, AB
