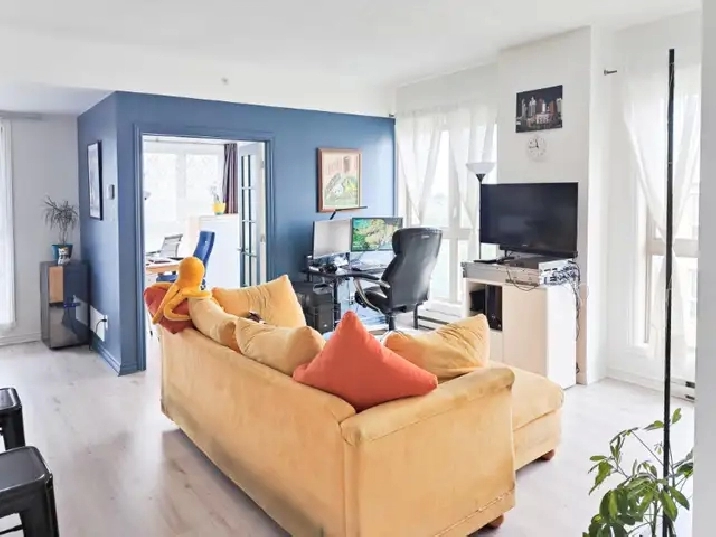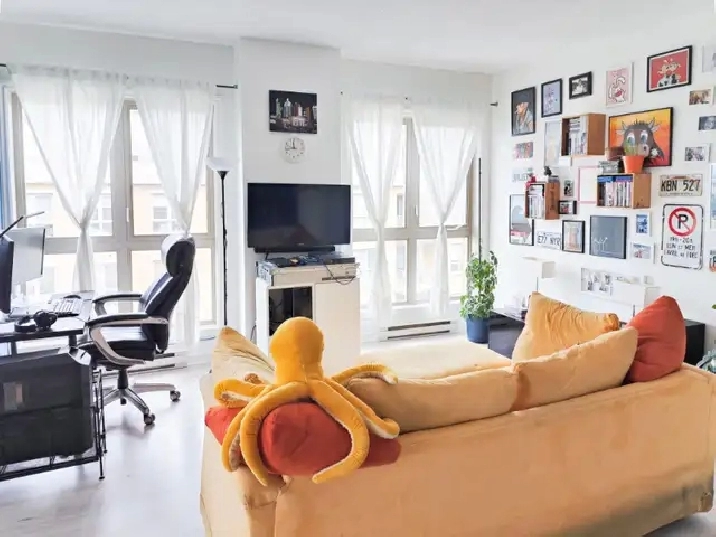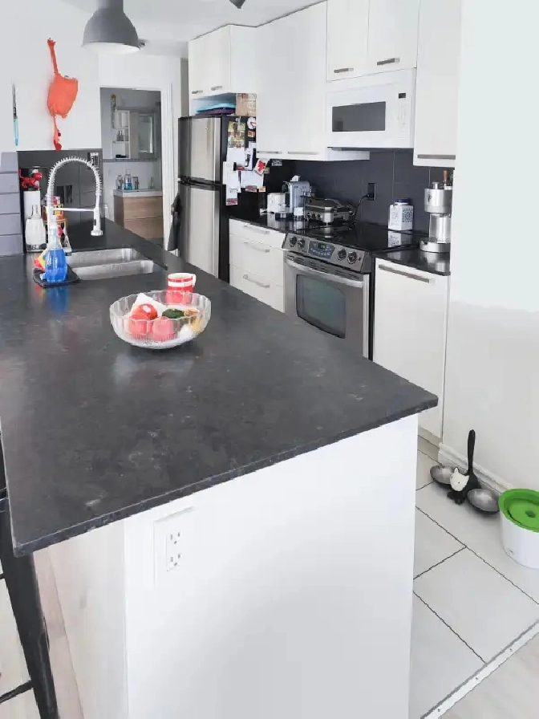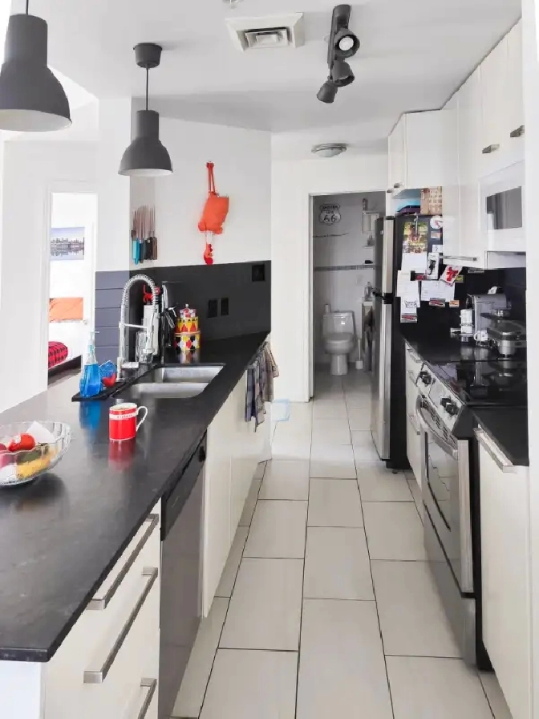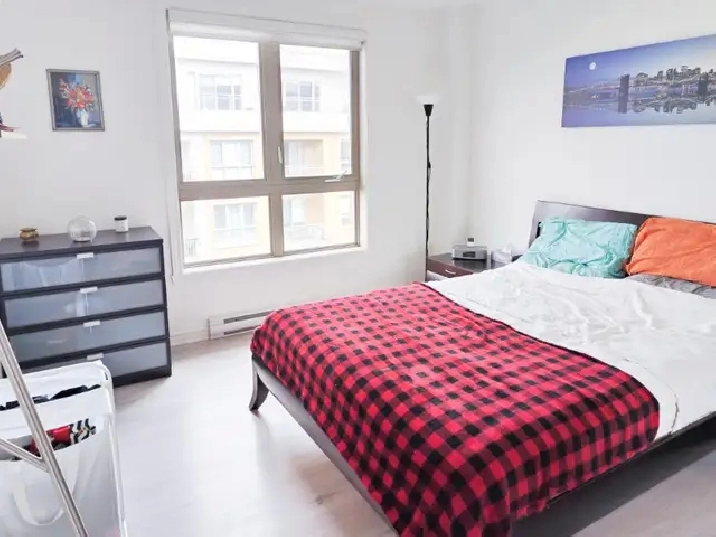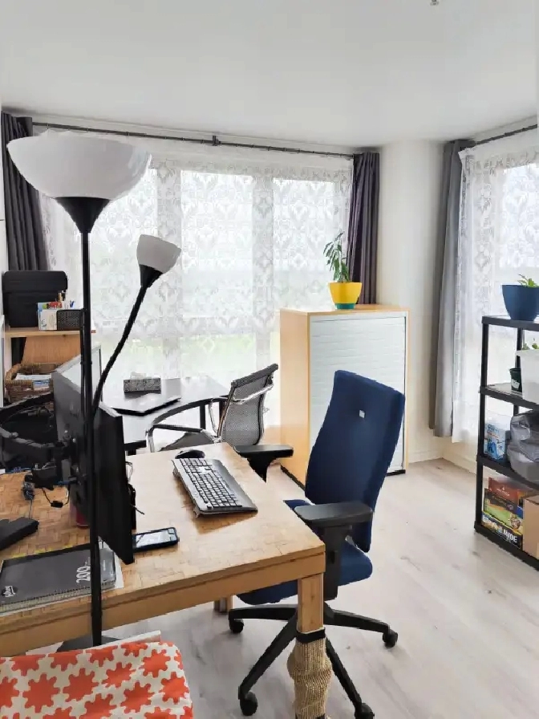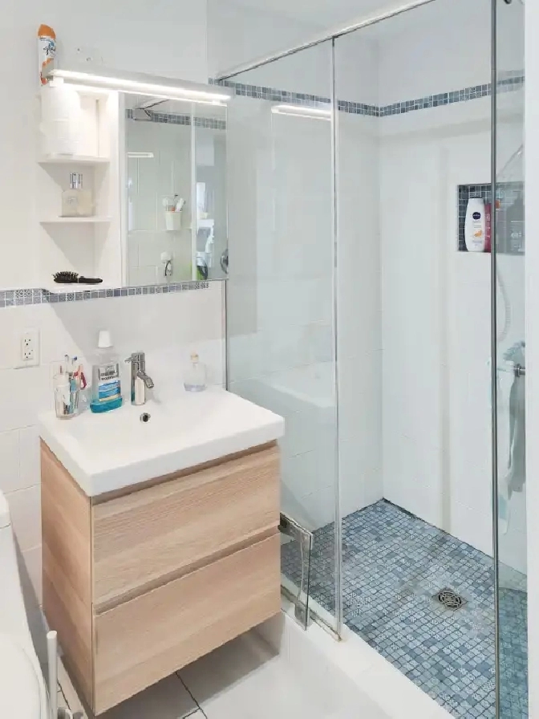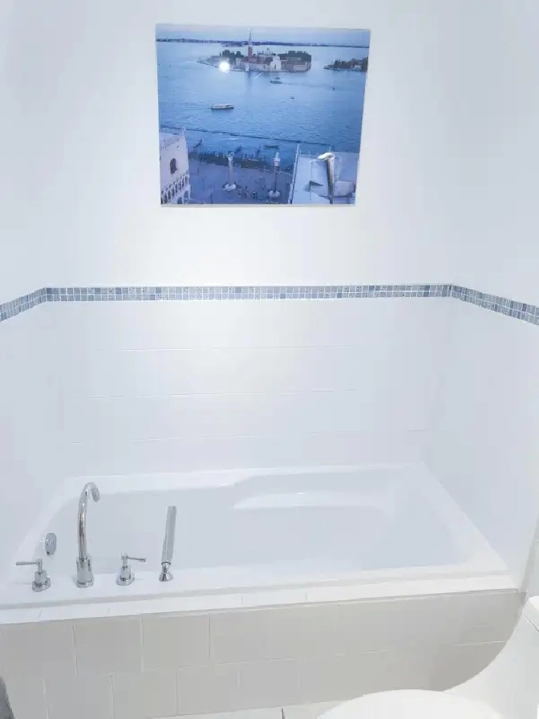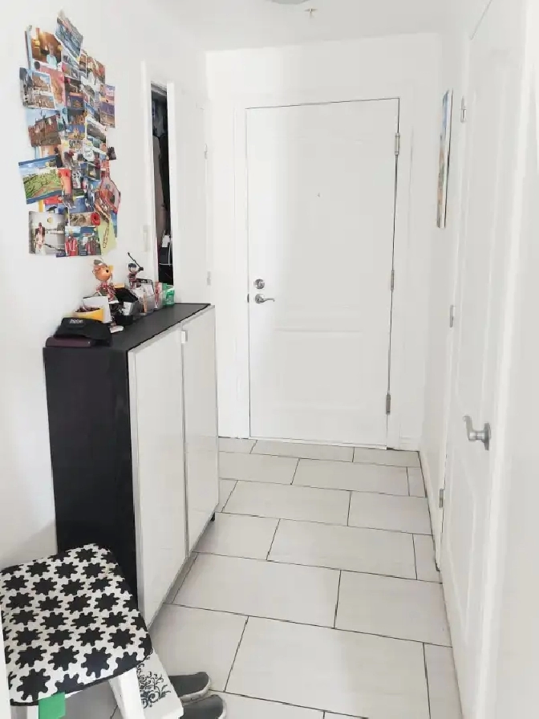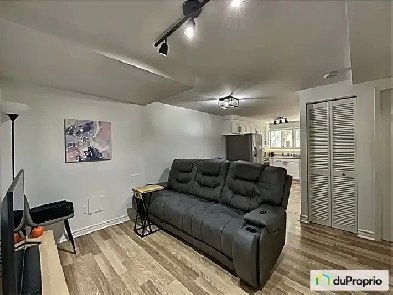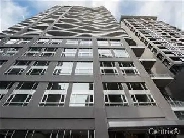- 8560 Rue Raymond Pelletier, Montréal, QC
- 470,000
Description
Elegant condo located on the 7th and second-to-last floor offering plenty of natural light and a beautiful panoramic view.
Entrance with 2 closets, one of which accommodates a washer-dryer. Bright open-plan space combining kitchen, living room, and dining area with access to a private balcony. The balcony overlooks the wooded areas of Collège André Grasset. Sunlit from morning to evening, you will never tire of the sunsets. The kitchen features a large granite countertop with a ceramic backsplash, a double sink, and plenty of storage. The unit includes 2 bedrooms, each with double closets. One of the bedrooms, with its two windowed walls, offers abundant natural light. Bathroom with bathtub and separate glass shower.
9-foot ceilings. Net living area of 77.80 square meters. Central air conditioning.
Suitable for people with reduced mobility.
The unit includes a parking space and a storage area in the garage. The complex offers an outdoor pool and a gym. It consists of 6 residential buildings connected by gardens. Located in a quiet yet dynamic neighborhood, adjacent to the Claude Robillard Sports Complex, and close to all amenities (schools, daycare centers, grocery store, metro, buses, bike paths, parks, pools, and highways). Downtown is 30 minutes by public transport. The airport is 15 minutes by car or via a direct bus line to the terminal.
Dimensions: 37’x29’ irregular
Living area: 837.0 sq. ft.
Year built: 2004
Municipal taxes (2024): $2,835.96
School taxes (2024): $349.82
Condo fees: $4,706
The monthly condo fees of $392.13 include contributions to the contingency and self-insurance funds, snow removal, landscaping, maintenance, electricity, and heating of common areas, building insurance, and management/administration fees.
Electricity: $955
Municipal evaluation (2025): $450,100
Room Details:
Entrance hall: 4’3” x 14’5” (ceramic)
Living room: 14’8” x 14’5” (floating floor)
Dining room: 9’8” x 11’5” (floating floor)
Kitchen: 8’6” x 15’8” (ceramic)
Master bedroom: 11’6” x 11’ (floating floor)
Bedroom: 11’4” x 10’3” (floating floor)
Bathroom: 10’11” x 5’5” (ceramic)
Inclusions: Water leak detection system, range hood/microwave, and dishwasher. All included without warranty of quality.
Exclusions: Appliances, dining room light fixture, and all personal property.
Details
- Bathrooms: 1
- Bedrooms: 2
- For Sale By: Owner
- Size (sqft):
Location
Similar Properties

- 1200 Saint Alexander Street, Montreal, QC
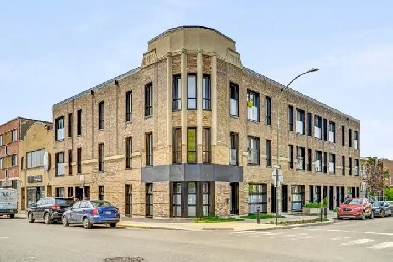
- Rue Durocher, Montréal, QC

- 8560 Rue Raymond Pelletier, Montréal, QC

- 2115 Av. Prud'homme, Montréal, QC

