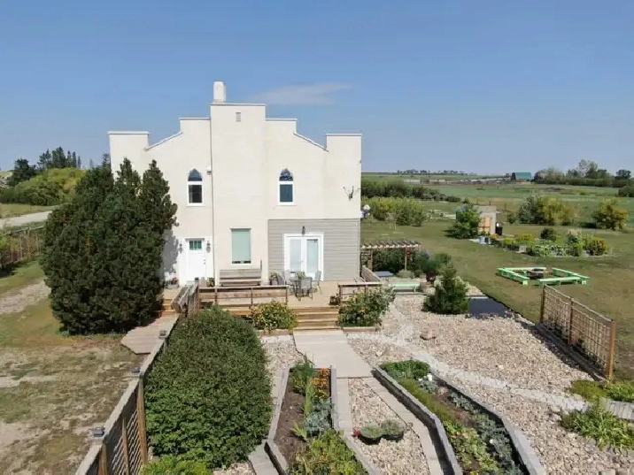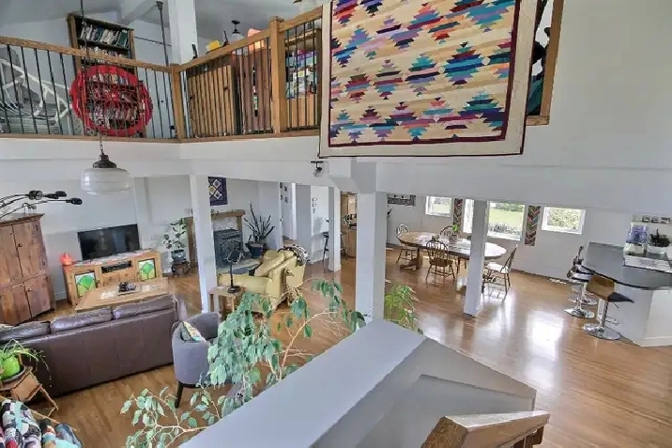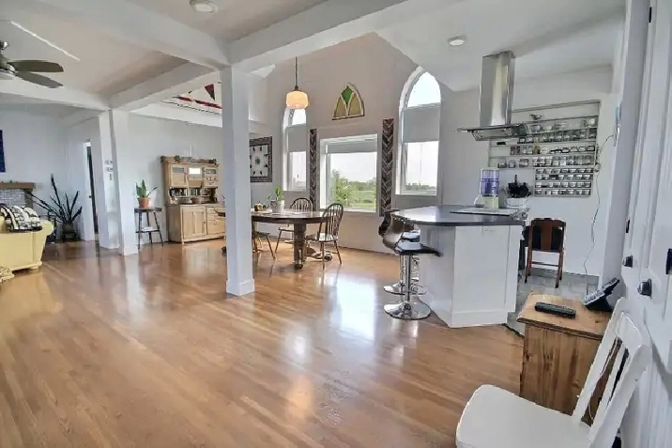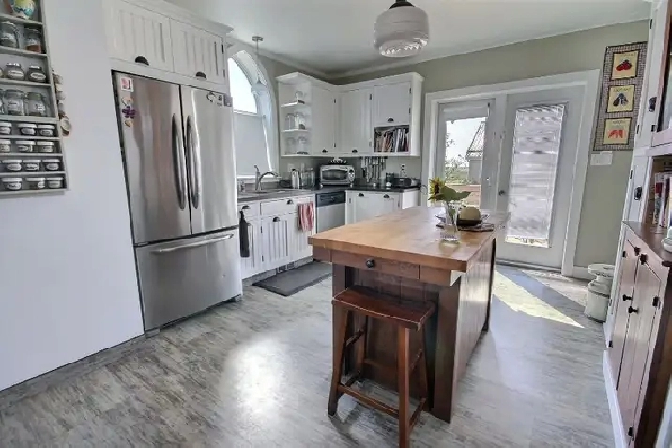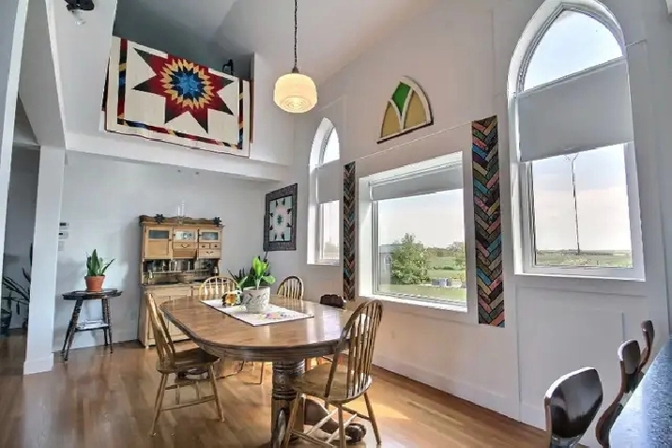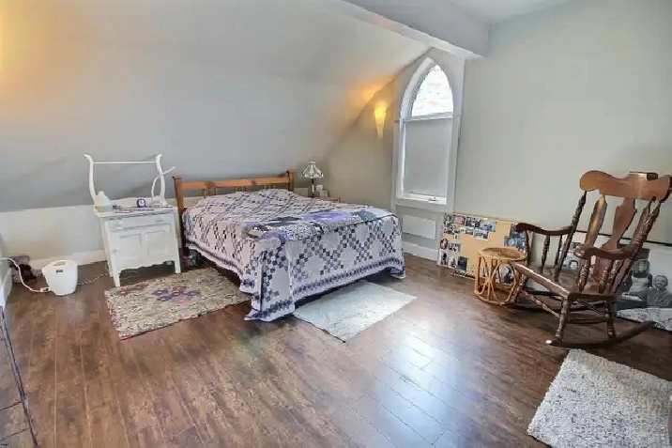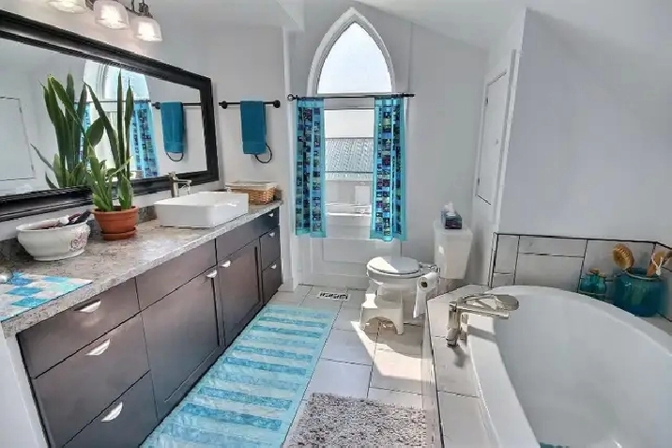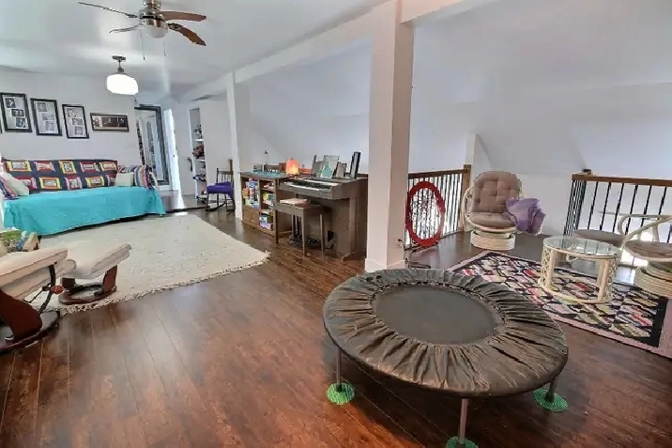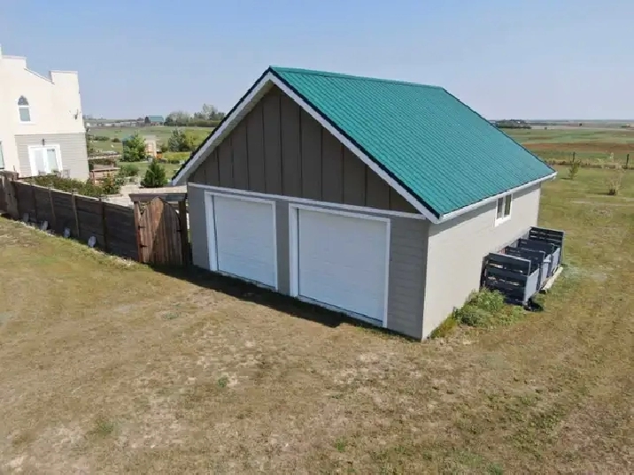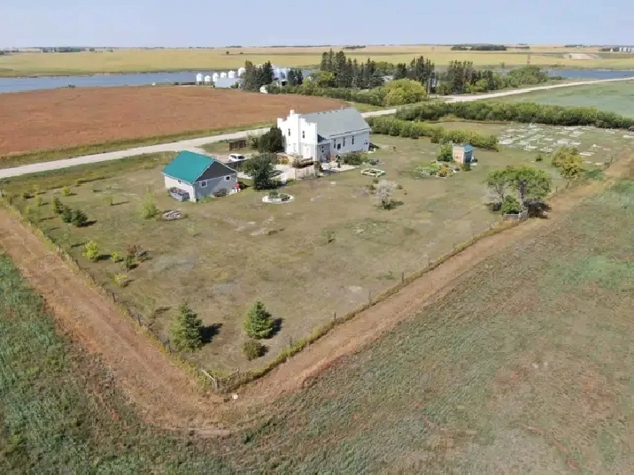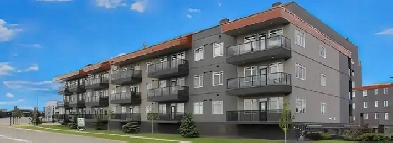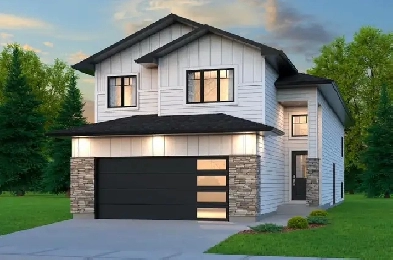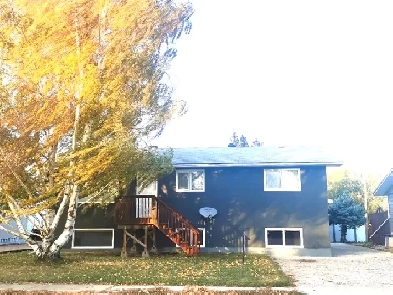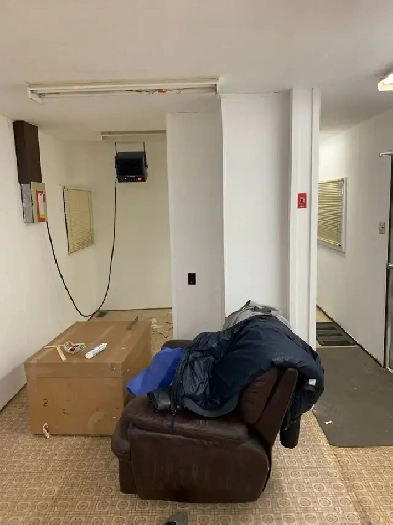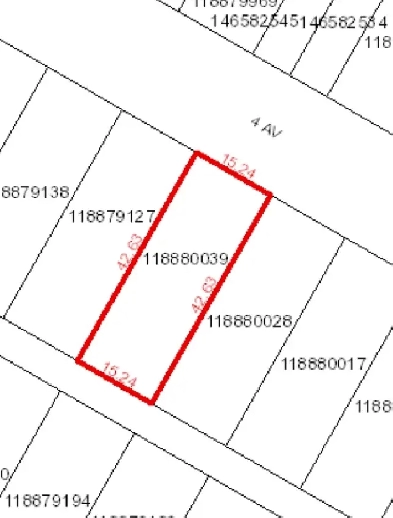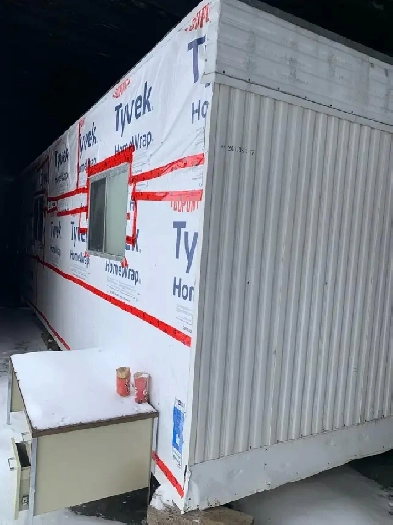- Borden, SK S0K 0N0
- 649,000
Description
41275 RR 3083, Borden, SK
PropertyGuys Sign # 291504
FOR FULL DETAILS: visit site and enter sign # above
Stunning & unique, one of a kind home. Originally a church structure, completely renovated 2017. Presently being used as a retreat and home; excellent for a large family.
This property presents endless possibilities for a self sustaining business: Bed & Breakfast, Wellness retreat, Event venue, Guiding, or private residence.
A. Location:
* Idyllic, peaceful country setting, beautiful sunrise and sunsets,
located 75 km Northwest of Saskatoon and 25 km Northeast of
Borden in the R.M. of Great Bend, it is the perfect place to live sustainably, work, and/or raise a family. School bus right to the door.
B. Construction:
* Super energy efficient, this lovingly crafted church home features new triple E cathedral windows in keeping with the original style. Entirely VOC free paint.
* All three levels, as well as an added second new ceiling are
insulated with Roxul. (fire resistant/sound proof mineral wool
deemed a healthier alternative to other insulation methods.) Walls are R26.
* The second ceiling is complete with vapor barrier, Roxul, gyprocked and painted, a huge plus in energy efficiency.
* Basement has four bedrooms; an open area, all walls insulated with Roxul, gyproc, and VOC free paint.
C. Features:
* Excellent 40’ well; easily maintains all yard and garden and house needs; water level was maintained through recent dry summer.
* 1700 sq. foot main floor features a large living area, large dining area, spacious kitchen designed for delivering workshops, large foyer front and back entrances, two stairwells, large studio, half bath and laundry room. Plenty of storage.
* The loft features two large bedrooms, one with a walk in closet, large bathroom, office area, large living area, and plenty of storage, 1300 sq. ft. Two open areas overlook the cathedral windows, making a unique loft that is easily heated by the Quadra Pellet Stove on main level.
* The basement has all new windows, is newly insulated, has a
working kitchen with four sinks, a newly finished bathroom with walk in shower, and a second half bath.
* The newly finished main floor is white oak, oak stairwell, with composite in kitchen and laundry area, and good quality laminate in studio, entire loft, and second set of stairs.
* Original light fixtures have been refurbished.
* The newly built detached garage is double, high ceiling, has green metal roof to match the main building, and James Hardie siding.
D. YARD/ACREAGE:
* The 8 x 12’ shed features look alike church facade with window, and is sided with James Hardie to match the garage.
* The property features an excellent well, and a jet type sewer system.
* This beautiful unique property is 86’ x 58’, 1.24 acres, and treed with spruce, giant poplar, peach willow, one established Russian Olive, some fruit trees and more. Raised garden beds were built using permiculture and organic methods, and the courtyard is beautifully landscaped with large rock and unique cement patio block and wood pathways.
* The recently installed propane furnace is a back up for the Quadra Fire pellet stove, which completely heats the main and upper floors.
*New plumbing, new wiring, and the extensive insulation make the heating costs very reasonable.
The current owner is using a professional answering service, so please call 587.789.1498 and quote ID# 291504. Please leave your name, number and email address, and the homeowner will respond as soon as possible.
Details
- Bathrooms: 3.5
- Bedrooms: 6
- For Sale By: Owner
Location
Similar Properties
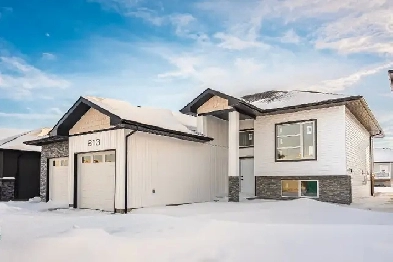
- Warman, SK S0K 4S1
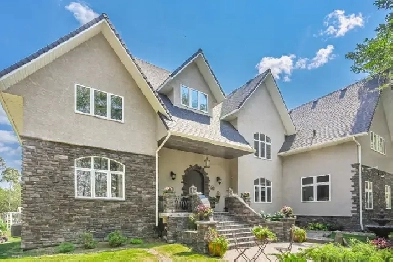
- Dundurn No. 314, SK S7C 0C9
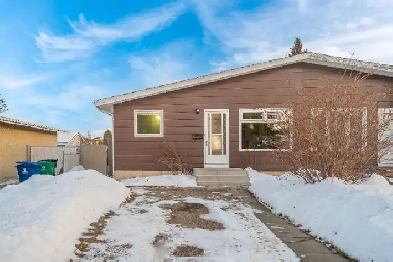
- Saskatoon, SK S7H 3Z8
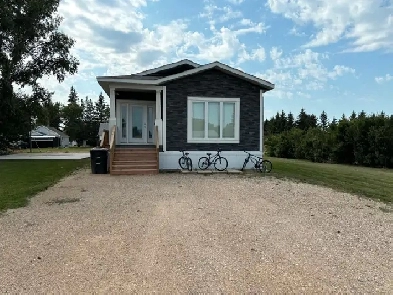
- 1 Main St, Quill Lake, SK S0A 3E0

