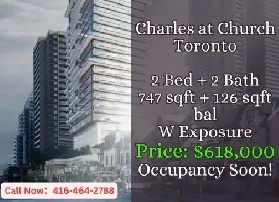- Toronto, ON M5A 0X2
- 1,249,000
Description
"4 BR 4 WR Detached in Halton Hills, near 15th Sideroad / Main St. area.
**Watch Virtual Tour** Must-See! Welcome to 20 Willoughby Way, a 4 1-bedroom, 4-bathroom home in the desirable Stewart's Mill community. With 2,774 sq. ft. of thoughtfully designed space, this home features hardwood floors, crown moulding, pot lights, and 9-ft ceilings on the main floor. The kitchen offers granite countertops, a breakfast bar, and stainless steel appliances, making it a great space for cooking and gathering. Upstairs, you'll find spacious bedrooms with double closets, a versatile 11x10 loft, and updated washrooms with quartz countertops. The finished 1,100 sq. ft. basement (Approx) provides extra space for a rec room, home gym, or office, plus cold storage. Step outside to a large deck, perfect for outdoor entertaining or relaxing. Located minutes from top-rated schools, parks, trails, golf courses, the hospital, all amenities, the GO station and so much more, this home is move-in ready and offers the best of Stewart's Mill living. Book your private showing today!
See full details and book your private showing: https://www.searchbrick.ca/listing-detail/1162807403/20_Willoughby_WAY-Halton_Hills-ON
(Copy & paste above link in your browser)
Ready to Make a Move?
Call Mahesh Khatri at 416-464-6568 today to book your private showing!
Or browse more amazing listings at www.searchbrick.ca
Whether you're upsizing, downsizing, or buying your first home, Team Sapphire – Mahesh & Rakhee Khatri have you covered.
Your Trusted Realtors in the GTA"
Details
- Bathrooms: 2
- Bedrooms: 3
- For Sale By: Professional












