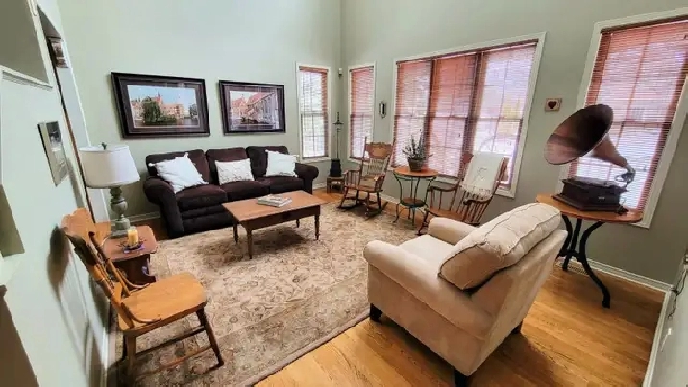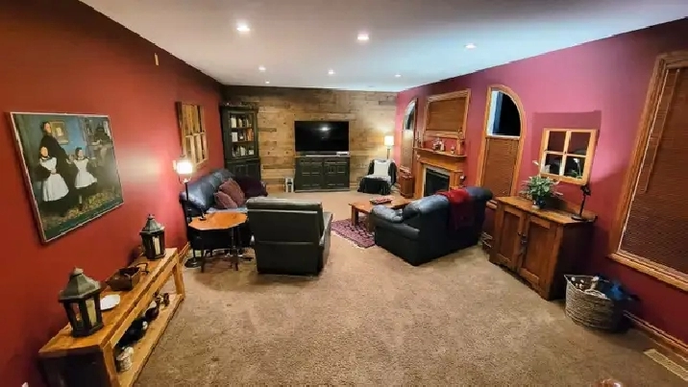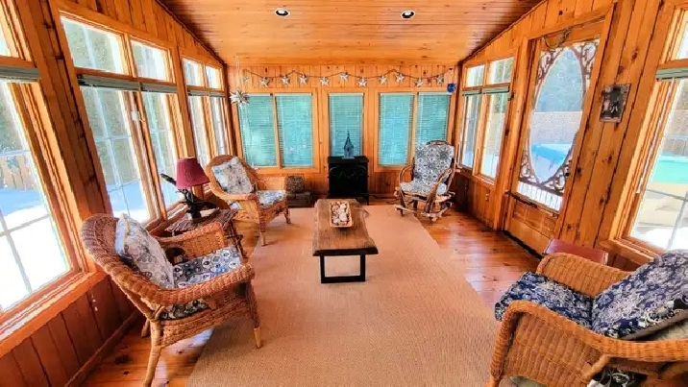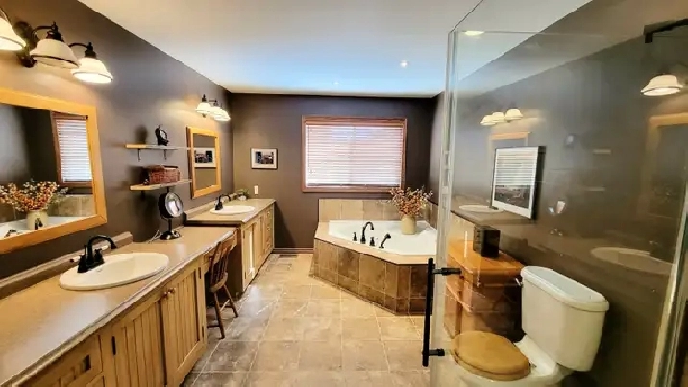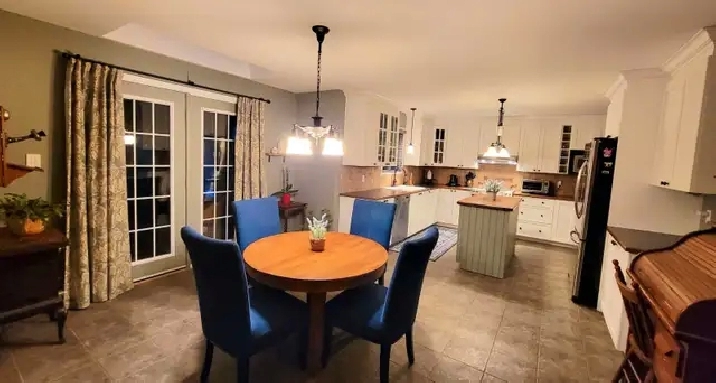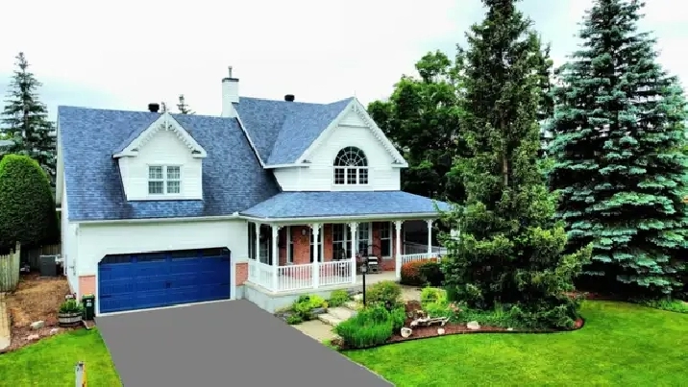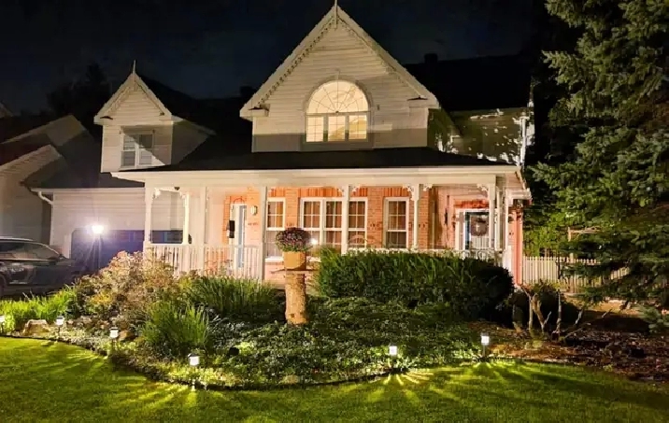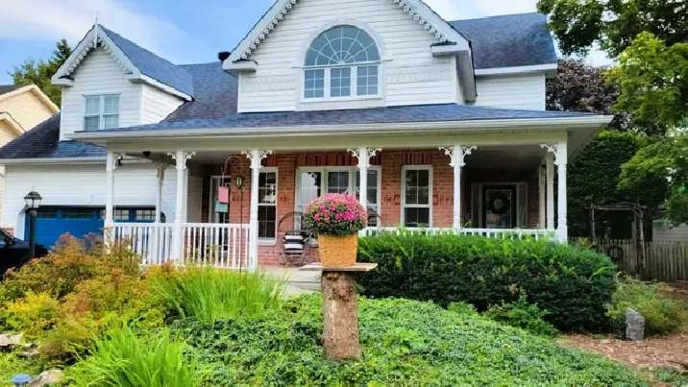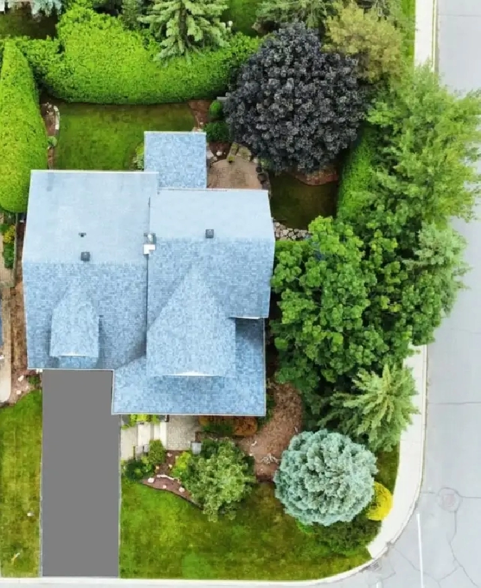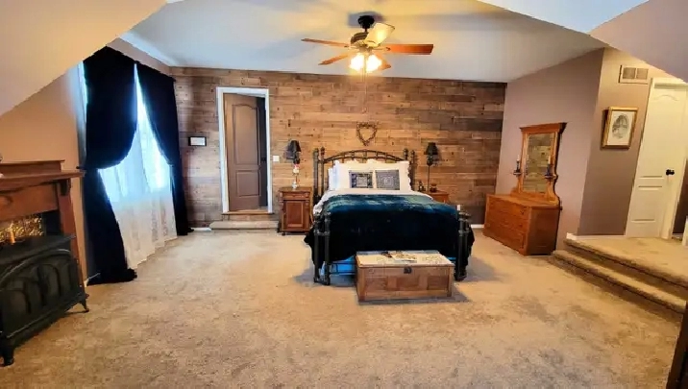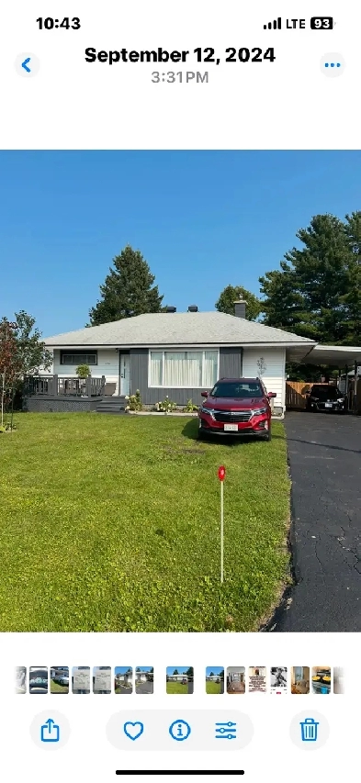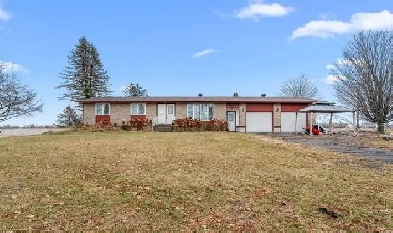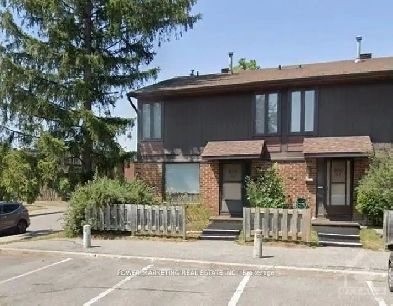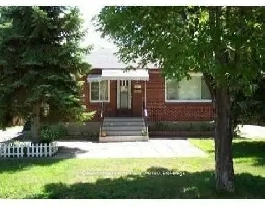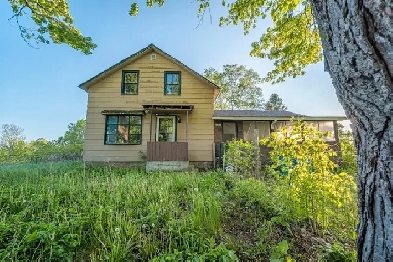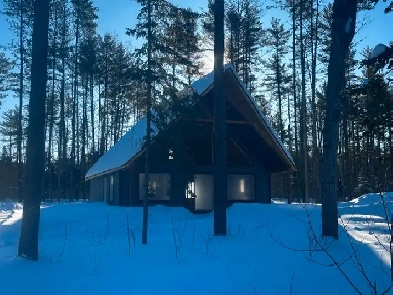- Ottawa, Stittsville, ON K2S 1R2
- 1,325,000
Description
Welcome to 1 Crantham Crescent
Crossing Bridge Neighbourhood, Stittsville (Ottawa), ON
Monarch Homes Victorian-style ‘Folkstone’ Model (with extension, added sunroom,
partially finished basement, and many upgrades)
4 1 Bedrooms, 3 Bathrooms (3000 sf) <<<>>> Priced at: $1.325M
Description:
As you come around the quiet crescent, you view a Victorian style home on a large, wooded corner lot in the established community of Crossing Bridge Estates in Stittsville, renowned for its many services, shops, schools, local businesses, restaurants, cafes, and many other amenities. You then pull into the four-car laneway with a double garage door, where this stunning dream home welcomes you with mature trees, perennial gardens, and natural stone walkways, right to the classic wrap around verandah with room to lounge, where you can view the natural landscape on an oversized 85’ x 101’ private property. Entering this stately and pristine home, you immediately feel a sense of cozy country with natural woods throughout (flooring, doors, railings, fireplace mantle, and custom wooden vanities and kitchen island) and a welcoming farmhouse vibe, with bright sunlight shining through the numerous large windows, a palladian window, and skylight. The perfect mix of imported ceramic tiles, hardwood flooring, and upgraded carpeting feels just right underfoot as you look up at the varied soaring vaulted ceilings and dormers, creating a sense of airiness and space. As you move to explore the back side of the home, while passing the mud room and powder room, you discover a fully open and spacious kitchen/eating area and expansive family room layout complete with a gas fireplace, with just enough smaller comfortable spaces and a separate formal dining room (or office with separate entrance), to make you feel the warmth of the home. Just then, a welcomed surprise comes into view; a southerly facing sunroom that is surrounded by 270 degrees of screened windows looking out onto the hot tub spa, private patio, trees, pathways, stone waterfall, and meticulously cared for gardens and lawns. You then ascend the stairs inside to the second level which features two more full bathrooms, an extended laundry room, and three other spacious bedrooms, all with double closets, and larger windows, creating a light, bright, and airy feel. The gem of the second level is the primary bedroom which features a very large sunken bedroom suite (20’3” x 27’11”) with a dormer and reading nook, north and east facing windows, a double sided and deep walk in closet with extra storage, and a spa-like ensuite bathroom with a double sized jetted whirlpool tub, oversized shower, double vanity with cupboards and drawers, a bonus make-up area, and its own linen closet. Finally, you discover that this beautiful home also includes a partially finished insulated/soundproofed lower level and generous amounts of storage and workshop space for all your needs, along with central air conditioning and a super high efficiency furnace, a central vacuum system, and an advanced security system. With all appliances, window/venetian blinds, ceiling fans, a storage shed, fully fenced yard, and a hot tub included, you realize that this could be your dream home.
Main Floor Features:
- Oak select strip hardwood flooring in lower hall, living, and dining rooms
- Imported Sandstone ceramic flooring in foyer, powder room, and mud room
- Terrace style French doors with grills off spacious and bright breakfast/eating area with skylight above, leading to southerly exposure Sunroom
- Bright and spacious foyer with full glass entry door with grilles, sidelites, vaulted ceiling, and large double closet with storage shelving
- Large, bright and spacious sunken living room with cathedral ceiling (fully open to above) featuring seven windows overlooking the wrap-around verandah, a large ceiling fan, and a large palladian window above
- Upgraded solid wooden doors in the front and mudroom closets, stairs to the lower level, and kitchen entrance (French glass door)
- Gas fireplace complete with blower fan, full surround custom solid wood oak mantlepiece, with ceramic face surround and hearth
- Upgraded new white “Venice” kitchen cabinetry with silent built-in “Elite” dishwasher, smooth top KitchenAid self-cleaning convection range/stove, Maytag fridge/freezer with French doors and built in water dispenser, pots and pans drawers, corner lazy Susan, easy-slide pull out shelving, spice drawer, and Gendron Antiques custom made moveable island with large drawers and cabinetry for additional storage
- Pendant light above the kitchen sink
- Double farmhouse style ceramic coated cast iron kitchen sink with upgraded faucet with sprayer, and reverse osmosis purified water filtration system with separate faucet
- Butler door between kitchen and dining room
- Pocket door to powder room with upgraded lights and faucet, copper sink, and custom-made farmhouse solid wood vanity with storage
- Huge sunken entertainment family room (27’ x 15’) open to the kitchen with recessed lighting, upgraded carpeting and plush underpadding, wooden accent wall, large picture windows, oak window trims and baseboards, and contoured windows surrounding the fireplace
- Dining Room/Office/Study features crown moulding, double windows overlooking the treed side yard, and a full glass door with sidelites and grilles, leading to the side verandah/wrap around porch
- South facing Sunroom (150 sf) has all wood flooring, insulated walls and ceiling, pine board walls, ceiling, and flooring which provides access to a backyard patio with retractable sunshade, 8-person Beachcomber hot tub, large storage shed, and well-maintained perennial gardens
- Central alarm security system and central vacuum system.
Second Floor:
- Large sunken Primary bedroom features a dormer, double side windows, double-sided walk-in closet with upper storage shelving, large ensuite spa bathroom with spacious new walk in shower stall, double whirlpool bathtub, large custom-made solid wood Gendron Antiques vanity with two sinks, separate make-up area, recessed ceiling lights, new wall sconce lighting above each sink area, and wooden wall mirrors
- Large and deep linen closet in primary bathroom and secondary bathroom
- Custom Gendron Antiques solid wood double vanity in secondary bathroom with drawers and storage cabinetry, wall mirrors above each sink, and farmhouse wall sconce lighting
- Upgraded newer carpeting and plush underpadding in Primary bedroom, hallway, stairs, and two bedrooms
- Second floor expanded laundry room with high end and energy efficient “Elite” front-load steam and sanitize washer and dryer, and separate laundry tub
- Imported Italian ceramic floor tiles in both second floor bathrooms, in the ensuite shower, and around the whirlpool jet tub, with new LVP flooring in the laundry room
Lower Level:
- Partially finished lower level, fully insulated with soundproofing, high quality carpeting and underpadding
- Newer high efficiency natural gas furnace and air conditioning
- Extra laundry tub
- Massive storage area with shelving and workshop space for home projects
- Added lower level 5th bedroom/craft room/office, enclosed with two doors, and recessed ceiling lighting
Exterior:
- Large, private 85’ x 101’ corner lot with many mature trees, shrubs, bushes, stone pathways, and gardens
- Double car garage with new insulated garage door with windows, automatic garage door opener with two remotes, and reinforced concrete garage flooring
- Entry door from garage to mud room with its own storage closet
- Paved driveway and interlocking patio stone walkway with Armour stone stairs leading to the front porch
- Backyard oasis with spacious interlocking stone patio, Beachcomber 8-person hot tub, and retractable affixed sunshade
- Impressive wrap around front/side porch/verandah (250 sf) with newer maintenance-free PVC railings/spindles, Gingerbread trim and porch brackets, with Victorian style front entry
- Recessed lighting above garage door and over wrap-around verandah
- Large, lockable storage shed (8’x14’)
- Fully wood fenced rear yard with mature, tall cedars and deciduous trees creating privacy
- 30 year upgraded roofing shingles on house and shed, and new eavstroughing/downspouts
CONTACT: Richard Glatt
Cell: 613-863-3773
Email: attention@rogers.com
* Cooperating with realtors and private buyers (with preapproved financing)
Main Floor:
Kitchen 15’3” x 23’1”
Family Room 15’2” x 25’
Dining Room 12’6” x 12’11”
Living Room 12’7” x 15’6”
Foyer 6’8” x 7’4”
Sunroom 11’4” x 13’8”
Powder Room 3’ x 6’5”
Second Floor:
Primary Bedroom 20’3” x 27’11”
Ensuite Bathroom 9’7” x 15’10”
Bedroom 2 11’11” x 15’2”
Bedroom 3 12’2” x 13’
Bedroom 4 8’11” x 12’5”
Laundry Room 5’7” x 11’5”
Full Bath 8’4” x 8’11”
Lower Level:
Recreation Room 21’2” x 27’6” (Finished, L-shaped)
Mechanical Room 12’2” x 21’4” (L-shaped)
Storage/Workshop 15’4” x 25’8” (unfinished)
Fifth Bedroom 13’3” x 14’5” (L-shaped)
Parking: Two Car Garage with 4-6 Outdoor Spaces, Asphalt
Heating: Forced Air Natural Gas (High Efficiency), Heat Recovery Ventilator (HRV)
Air Conditioning: Central Air
Possession: TBD
Taxes: $5334.34 (Municipal Levy) plus $813.96 (Education Levy) plus Waste Charge ($243)
Built: 1996
Exterior: Brick and Vinyl Siding
Details
- Bathrooms: 3
- Bedrooms: 4
- For Sale By: Owner
- Size (sqft):
Location
Similar Properties
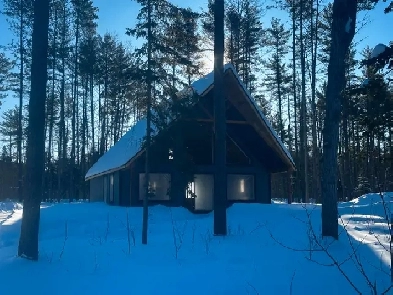
- Gatineau, QC J9H 4W9
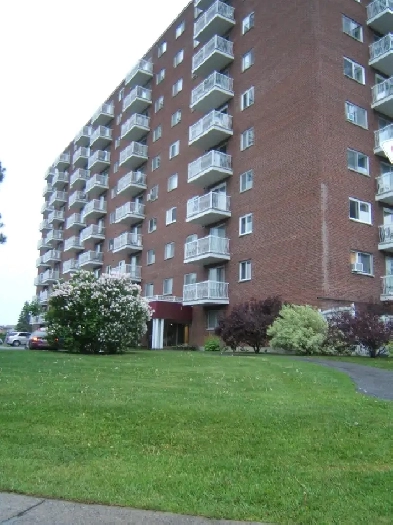
- Ottawa, ON K1T 3L9
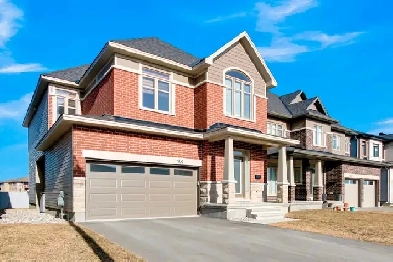
- 935 Embankment Street, Ottawa, ON
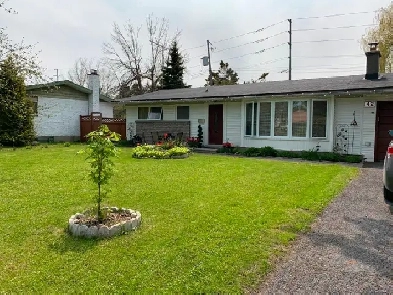
- 42 Cleadon Dr, Ottawa, Nepean, Ottawa, ON K2H 5P3

