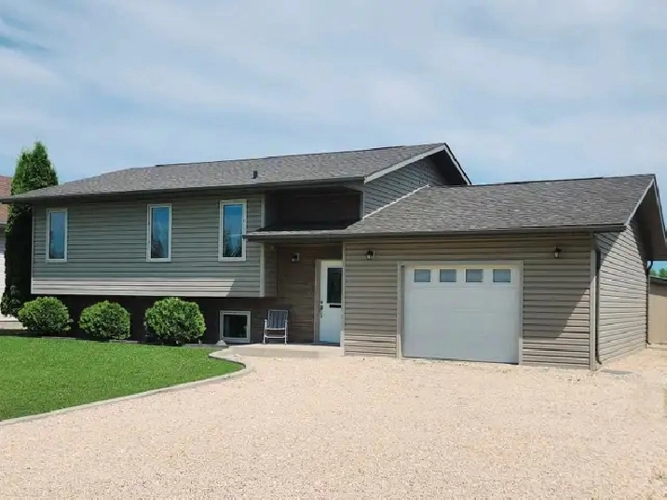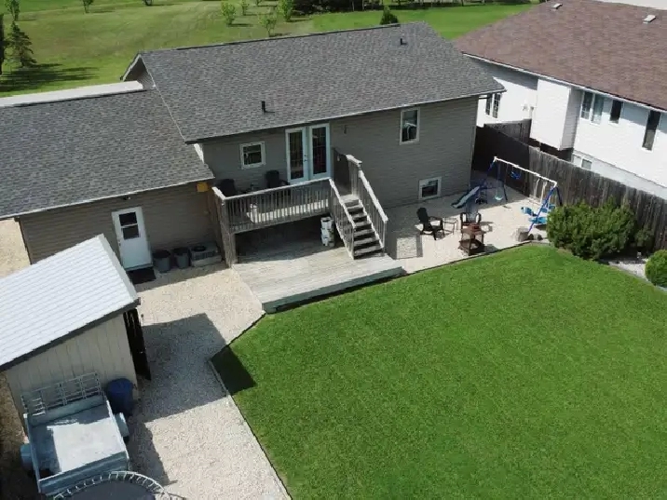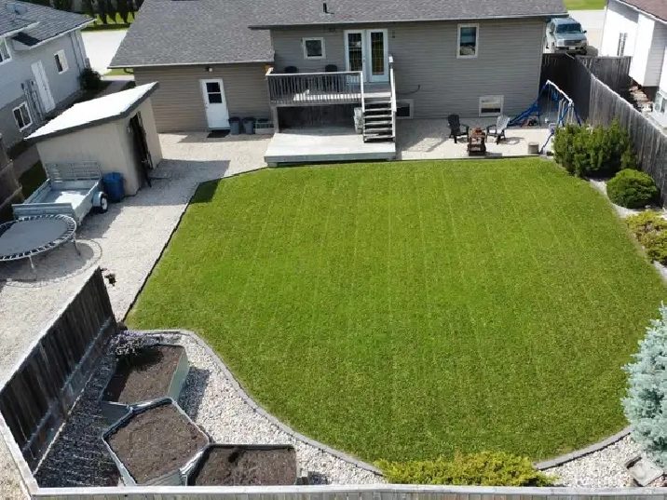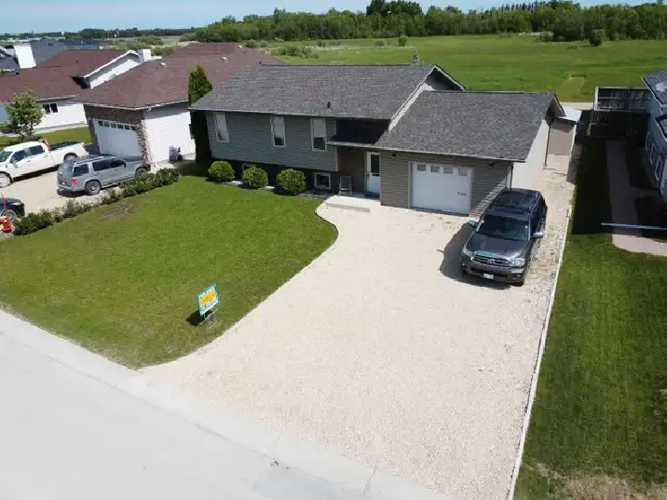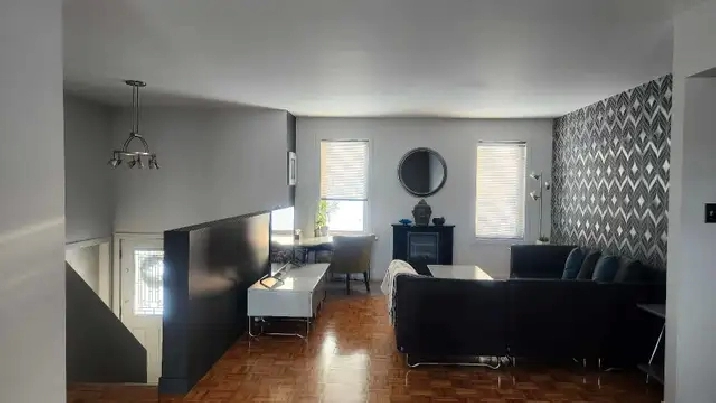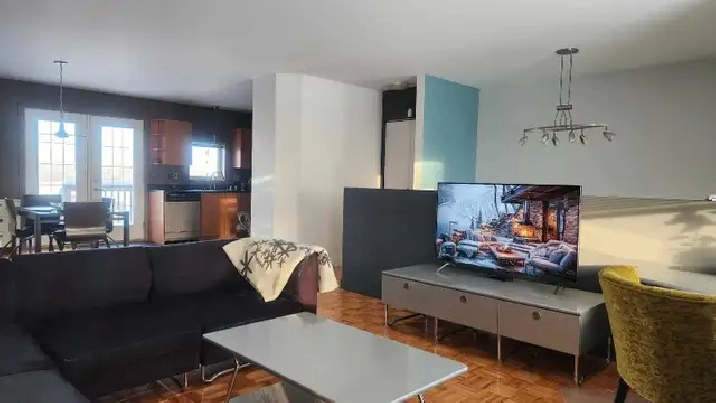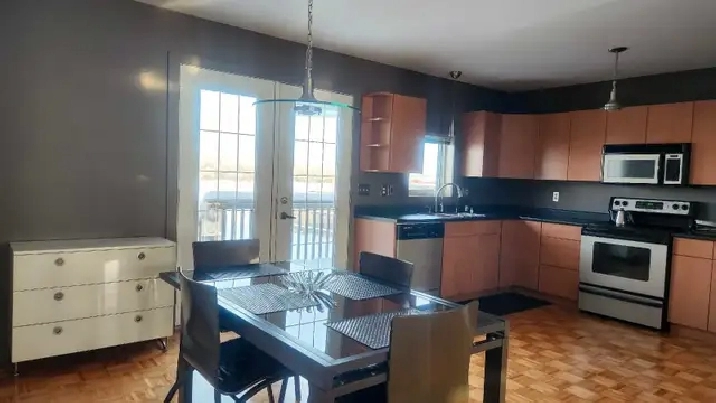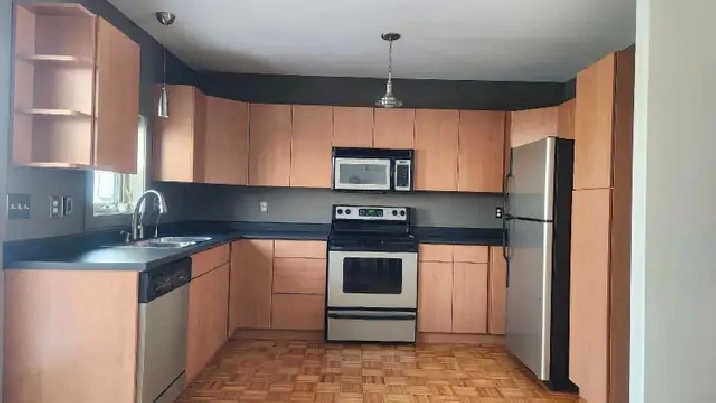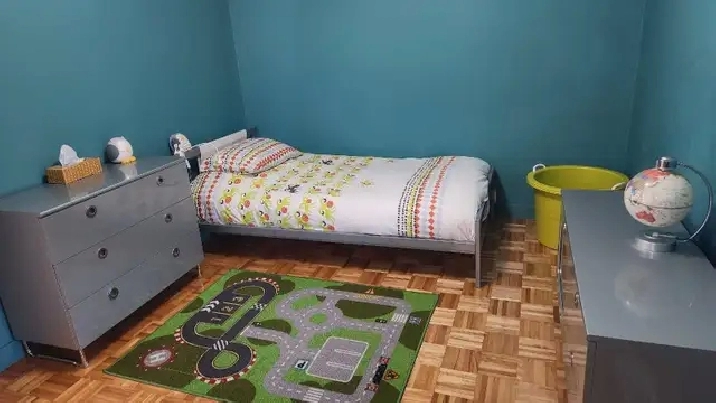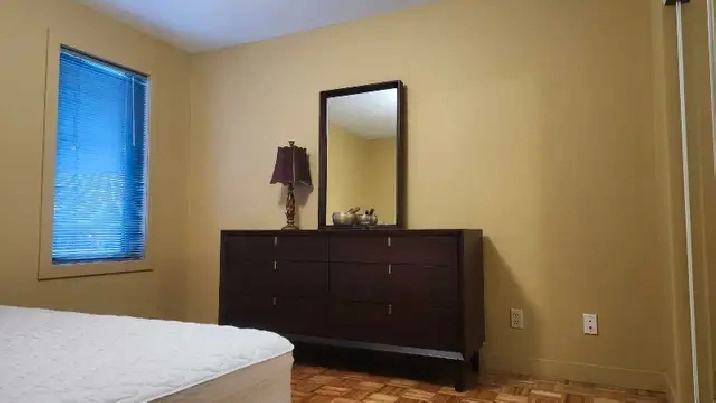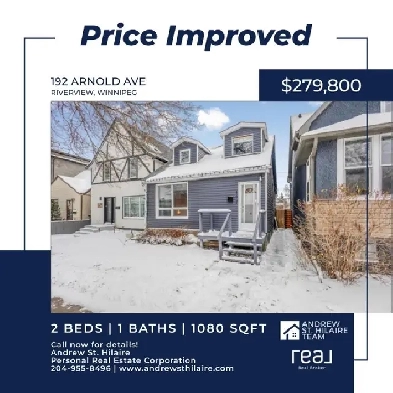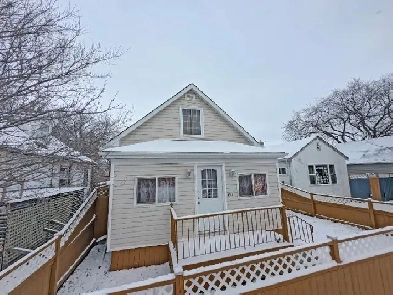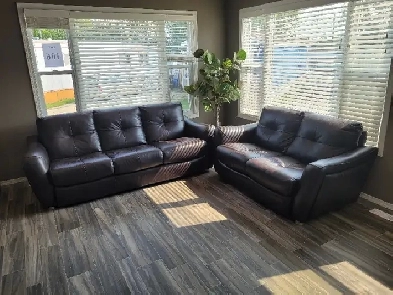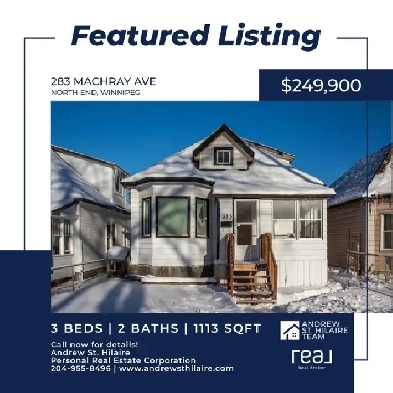Winnipeg, MB R3L 0W3
3 Bedrooms • 2 Bathroom • 133 Solvin Road Gimli
$399,999
Our home, built in 2005, is located in a newer subdivision in Gimli, Manitoba (Vesturland Phase 2).
It is within walking distance to all the amenities that this charming town has to offer.
One notable feature of this property is that it is situated across from a designated
green space in the front and has vacant open land to the back, providing a peaceful and spacious environment.
The house itself boasts 3 bedrooms and 2 bathrooms. The upper floor features an open concept kitchen with deck,
a dining room, a living room, 2 bedrooms, and a bathroom. The lower floor consists of a large bedroom, a bathroom,
a mechanical/laundry room, and a large open area that was previously used as a hair salon.
The attached oversized garage (which has never had a vehicle inside) is equipped with radiant in-floor heat and is
fully plumbed. It has 9'2" ceilings and can easily be converted into additional living space if desired.
The property also offers a large fenced backyard, which includes a storage shed. The rear driveway has adequate
space for a small garage or carport.
In 2021, the roof shingles of the house were professionally replaced. Additionally, the front 3 car wide driveway is
curbed and ready for concrete installation, should the new owner choose to do so.
For more details or to book a viewing please contact us at 204.641.2506
Total sqft of 2354.
..941 sqft up, 891 sqft down and 522 sqft attched garage/shop.
- Bathrooms: 2
- Bedrooms: 3
- For Sale By: Owner
-
LocationGimli, MB R0C 1B0
