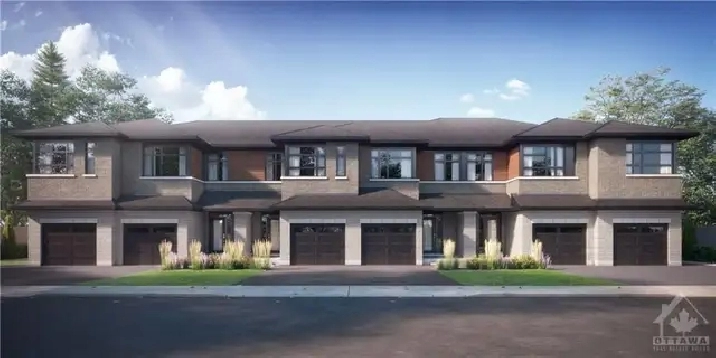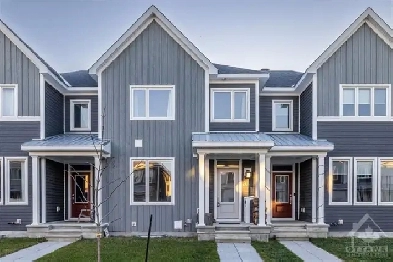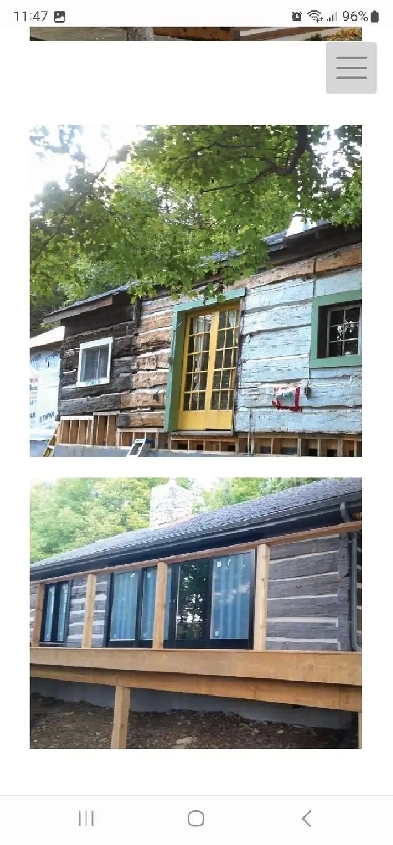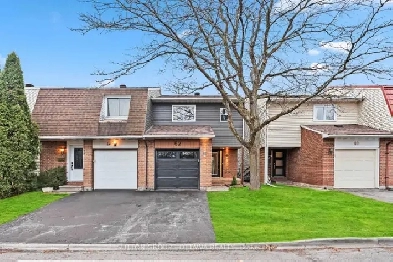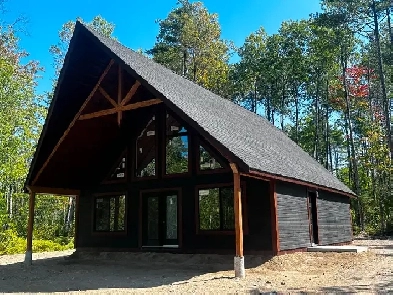Richmond, ON K0A 2Z0
3 Bedroom 3 Bths located at BLK 23 Unit 3 LEWIS Street
$579,900
Situated on a 121 foot deep lot in "convenience community" of Coleman Central. The Ashton model by Patten Homes hits on another level; offering 3 bedrooms and 3 bathrooms with a level of finish that will not disappoint. The main floor open concept layout is ideal for both day-to-day family living and entertaining on those special occasions; with the kitchen offering a walk-in pantry and large island with breakfast bar, facing onto the dining area. Relax in the main living area with a cozy gas fireplace and vaulted ceiling. From the living room, access the rear yard with 6' x 4' wood deck. Upper level showcases a spacious primary suite with elegant 4pc ensuite and walk-in closet. 2nd and 3rd bedrooms generously sized with large windows, steps from the full bathroom and convenient 2nd floor laundry. Finished lower level with walk-out offers opportunity to expand the living space with family room, games room, home office or gym!
****** MORE PHOTOS HERE:
www.newhoperealty.ca/ON/carleton-place/k7c0p6/13095719-MLS-1419949-na-BLK-23-Unit-3-LEWIS-Street
For More Information Call 613-777-8937
Or Explore Financing Options At:
www.loanrenewal.ca
Call: 613-777-8937
Whatsapp: 613-413-5781
- Not Intended to Solicit Clients Currently Under Contract
Listing Office: EXP REALTY
- Bathrooms: 3
- Bedrooms: 3
- For Sale By: Professional
-
LocationCarleton Place, ON K7C
