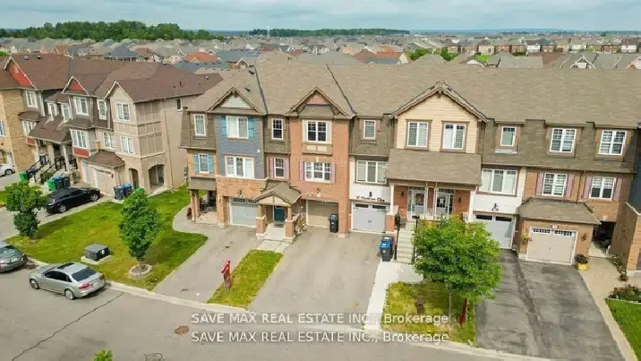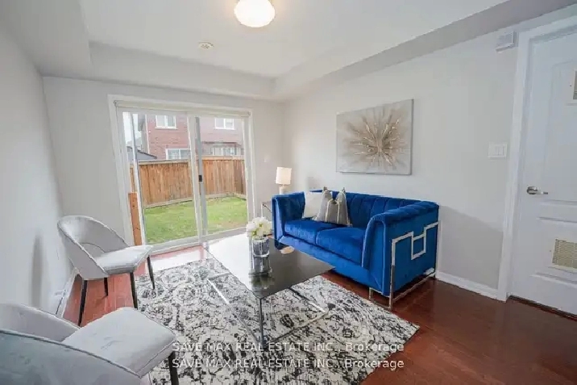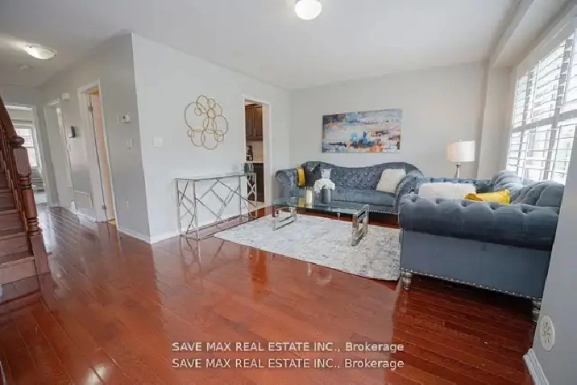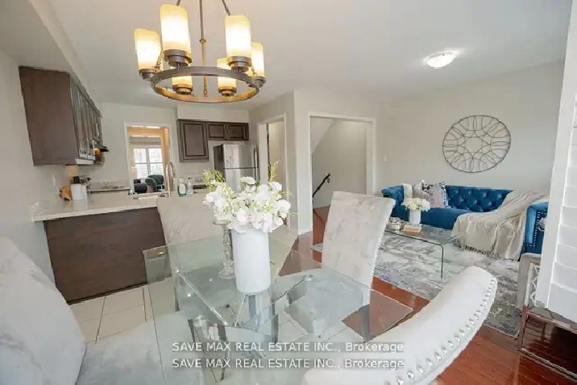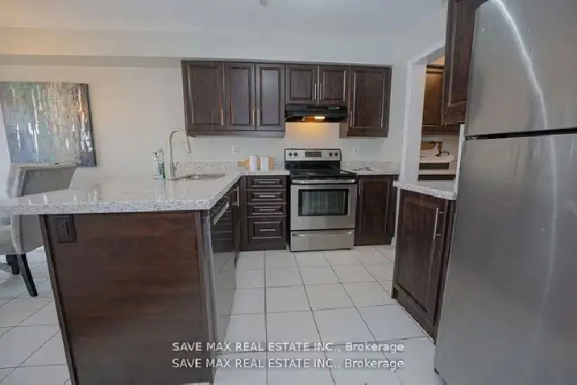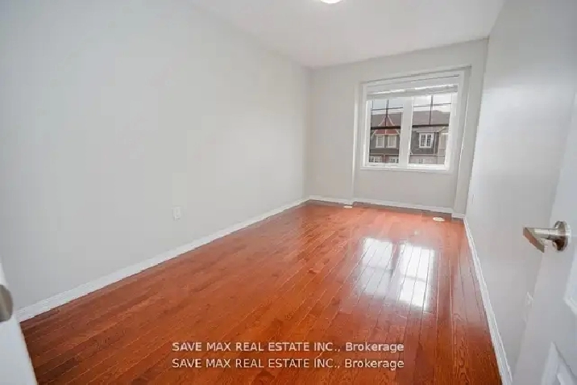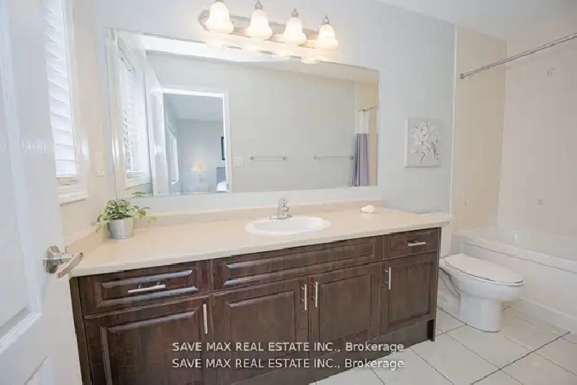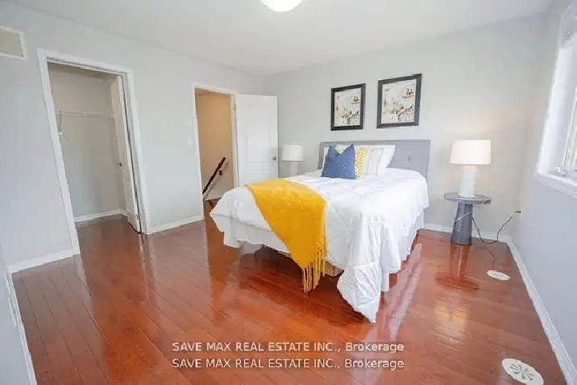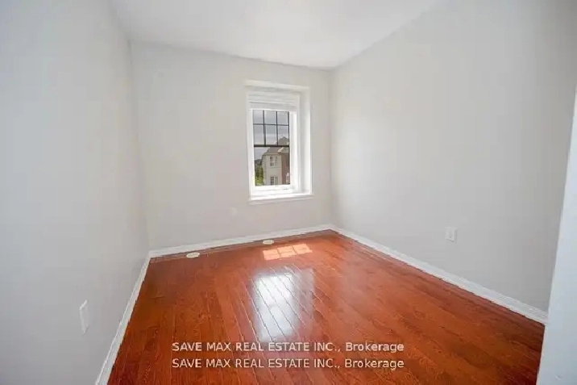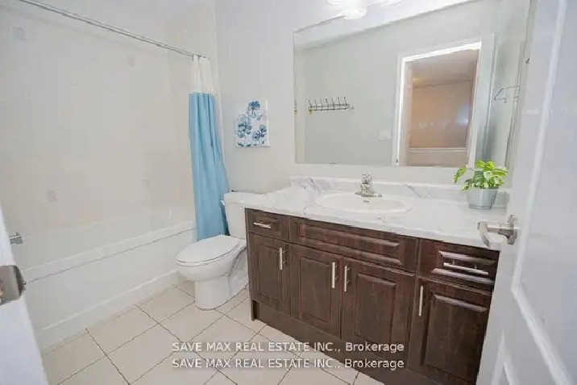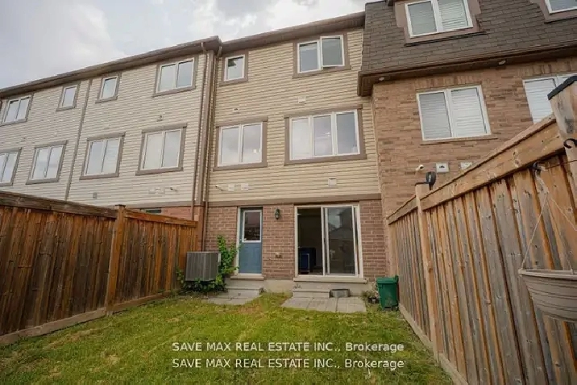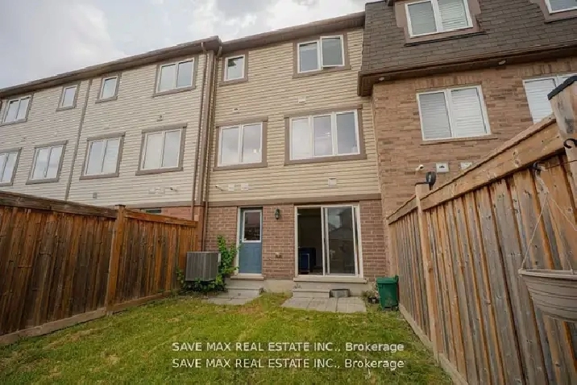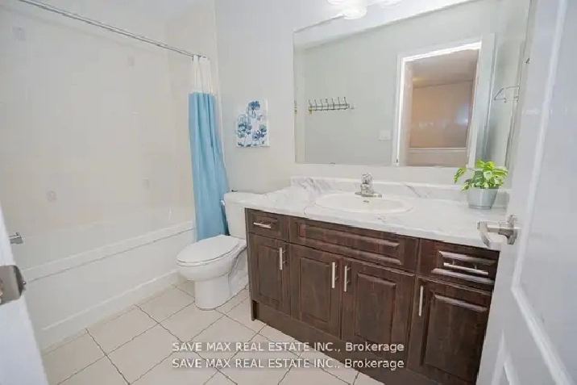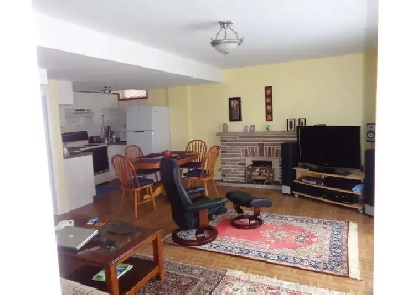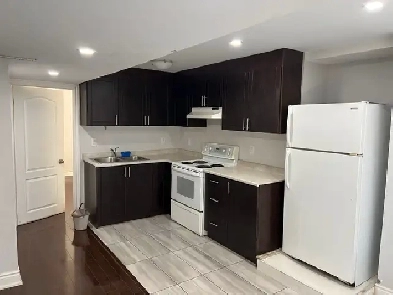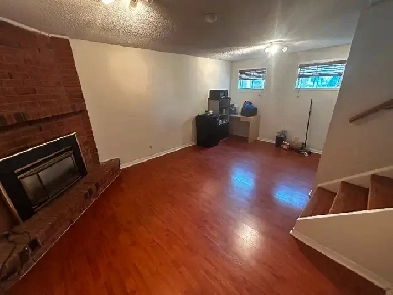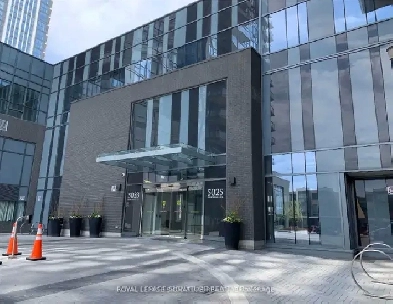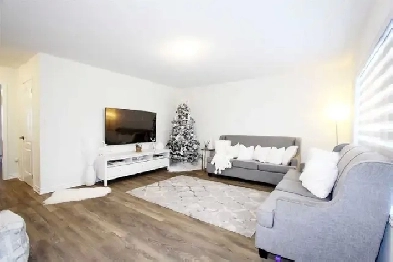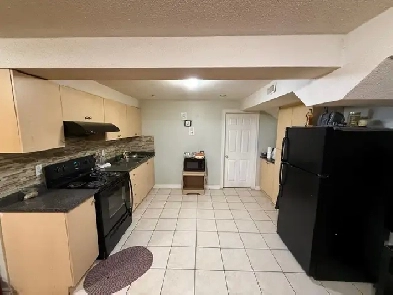- 68 Vanhorne Close, Brampton, ON
- 3,050
Description
• 3 BIG Bedroom
• 3 Separate living areas Backyard
• 3 Bathrooms (2-piece, 3-piece, and 3-piece)
• Parking: 3 spaces (2 driveway 1 garage)
• All Hardwood Flooring – No carpet throughout.
• Stainless steel appliances plus washer and dryer
• Square Footage: 1500-2000 sq ft
• 10 mins drive to Mount Pleasant Go and 5 min walk to credit view park
This rental is perfect for families or professionals seeking a high-quality home with ample living space and a flexible layout. Close to Credit View park and Mount Pleasant Go Station
Room Measurements:
• Living Room (Main Level): (17.55 ft x 11.58 ft) – Hardwood floor, large window, California shutters.
• Family Room (Main Level): (12.27 ft x 10.07 ft) – Hardwood floor, large window, open concept.
• Kitchen (Main Level): (10.17 ft x 8.99 ft) – Ceramic floor, stainless steel appliances, breakfast bar.
• Dining Room (Main Level): (10.27 ft x 7.22 ft) – Ceramic floor, combined with kitchen, large window.
• Primary Bedroom (Upper Level): (12.17 ft x 12.17 ft) – Hardwood floor, 5-piece ensuite, walk-in closet.
• 2nd Bedroom (Upper Level): (13.09 ft x 8.56 ft) – Hardwood floor, closet, window.
• 3rd Bedroom (Upper Level): (10.17 ft x 8.76 ft) – Hardwood floor, closet, window.
• Great Room (Lower Level): (13.35 ft x 8.76 ft) – Hardwood floor, open concept, walk-out to yard.
Key Features:
• Separate Living & Family Rooms – Ideal for entertaining and relaxation.
• Modern Kitchen – Open concept with stainless steel appliances, breakfast bar, and a bright dining area.
• Primary Bedroom Suite – Spacious master bedroom with a ensuite and walk-in closet.
• Finished Walk-Out Basement – Versatile space, perfect as an office, 4th bedroom, or additional living area.
• Private Driveway and Garage – Parking for up to 3 cars.
Direct Message me or call me directly for a quick response
Details
- Video Chat:
- Storage Space: No
- Smoking Permitted: Outdoors only
- Air Conditioning: Yes
- Unit Type: House
- Bicycle Parking: No
- Video walkthrough:
- Agreement Type: 1 Year
- Elevator in Building: No
- Gym: No
- Audio Prompts: No
- Visual Aids: No
- Cable / TV: No
- Dishwasher: Yes
- Heat: No
- Pet Friendly: Yes
- Braille Labels: No
- Bathrooms: 3
- Water: No
- Move-In Date:
- Bedrooms: 3
- Laundry (In Unit): Yes
- Furnished: No
- Parking Included: 3
- Balcony: No
- Hydro: No
- Internet: No
- Concierge: No
- Fridge / Freezer: Yes
- Wheelchair accessible: No
- Online Application:
- 24 Hour Security: No
- Yard: Yes
- Laundry (In Building): No
- Size (sqft):
- Barrier-free Entrances and Ramps: No
- Additional Options: Video Chat
- For Rent By: Owner
- Pool: No
- Accessible Washrooms in Suite: No
Location
Similar Properties
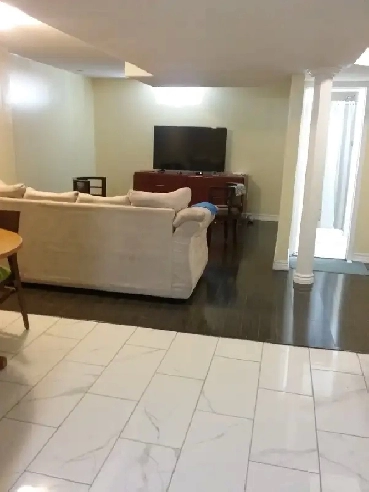
- Brampton, ON L6R 3G1
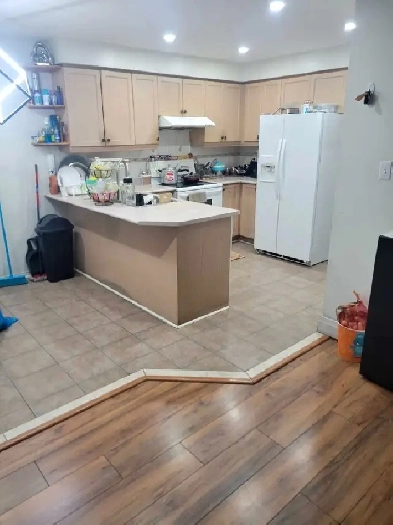
- 4 Fairbank Ct, Brampton, ON L6X 4L8
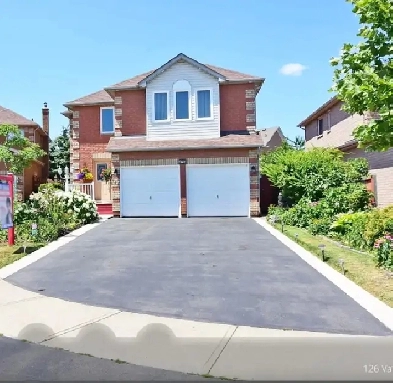
- Brampton, ON L6V 4J8
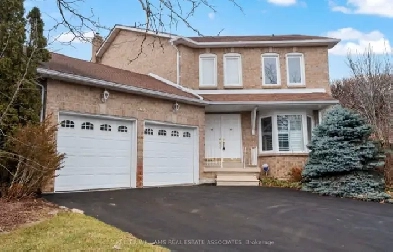
- Tenth Line W & Trelawny Cir, Mississauga, ON L5N 5

