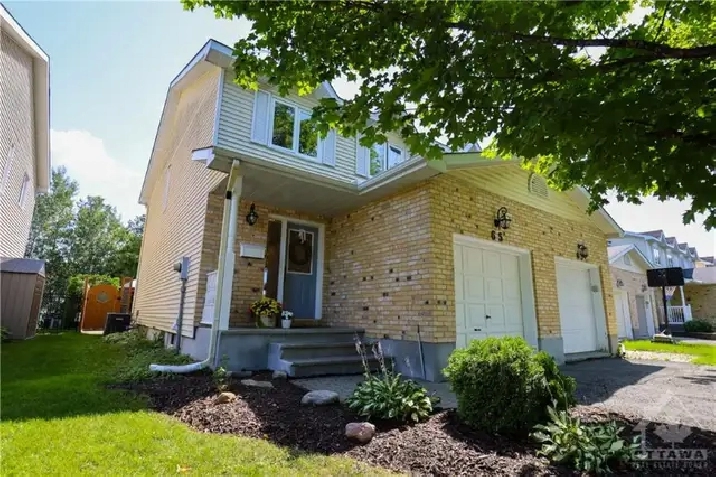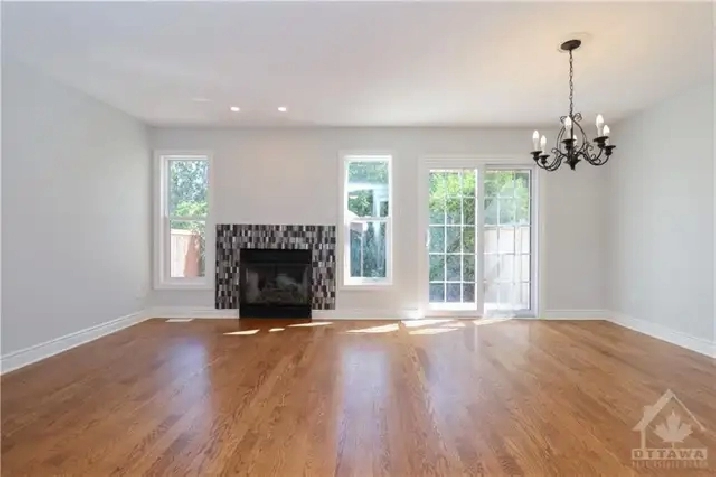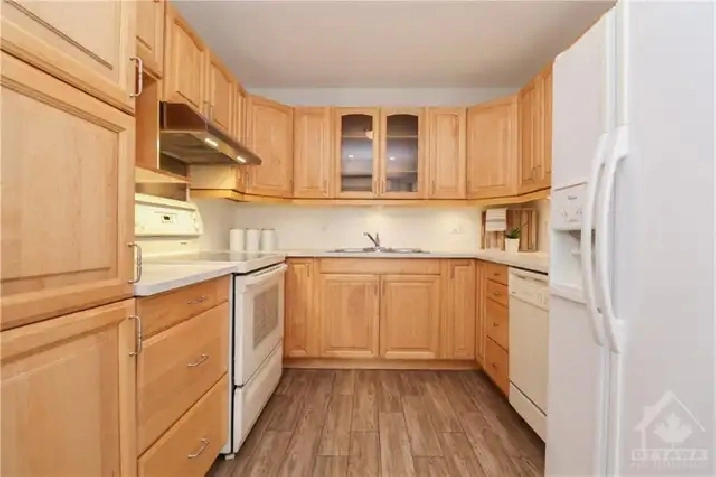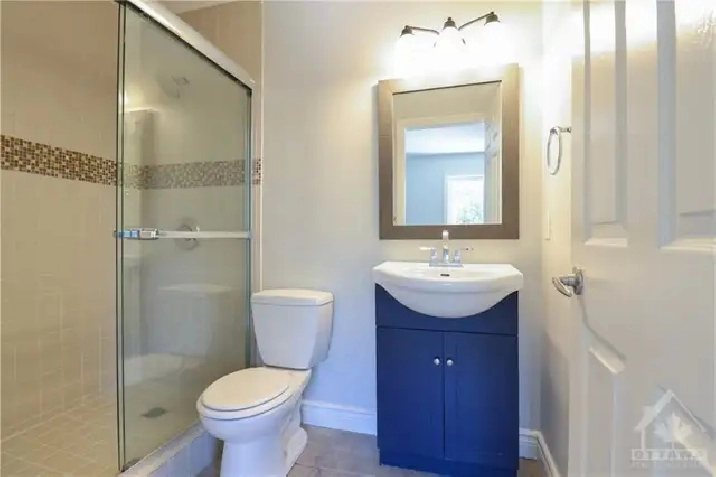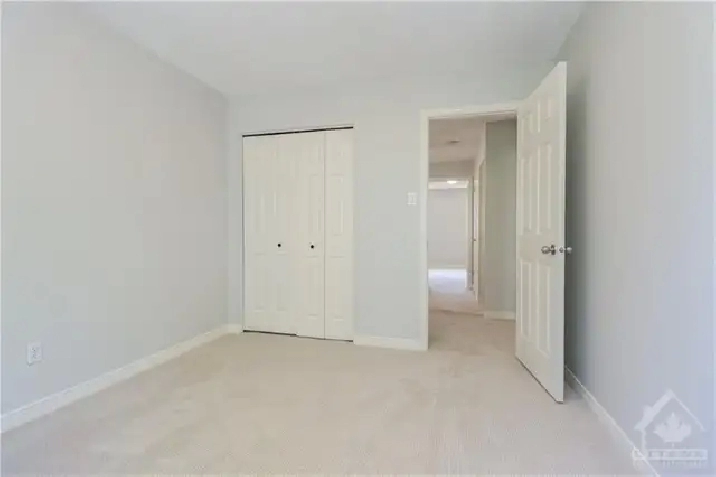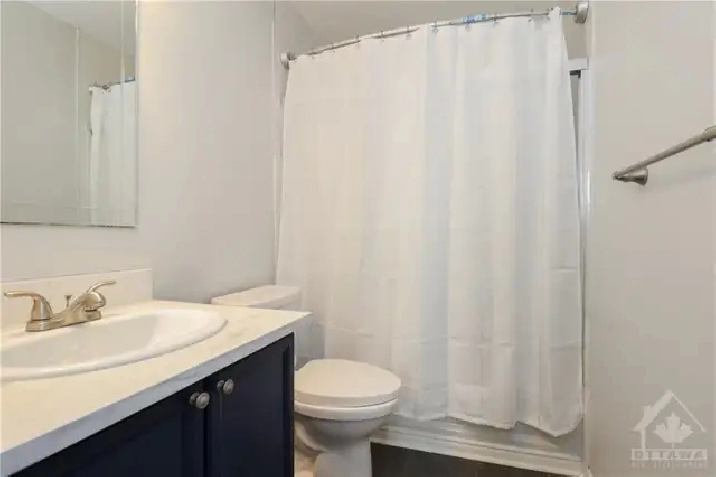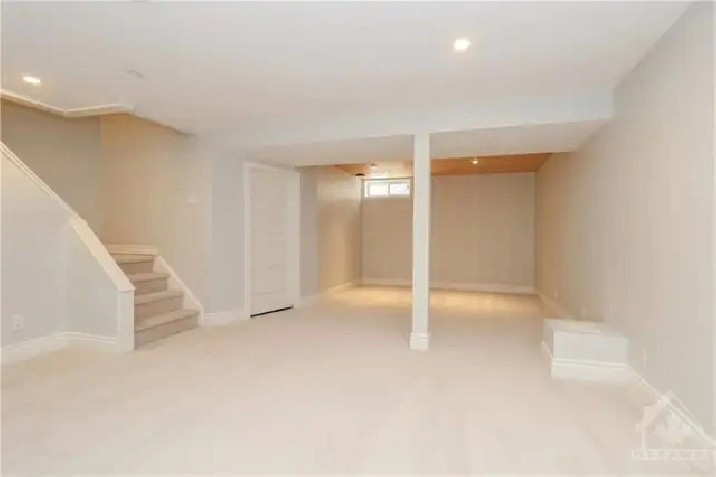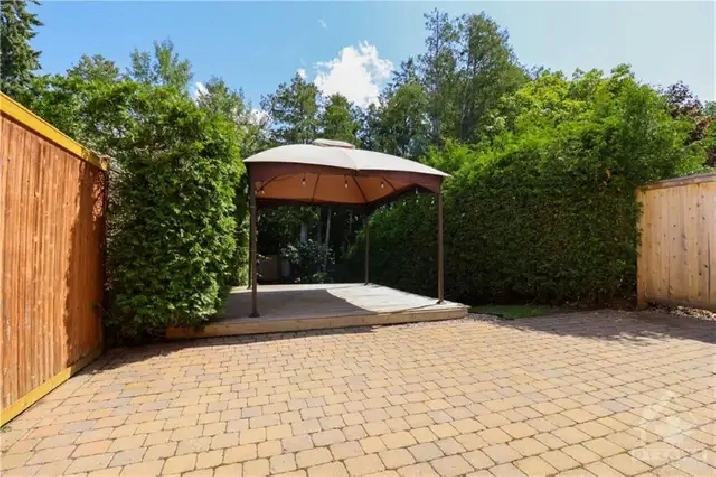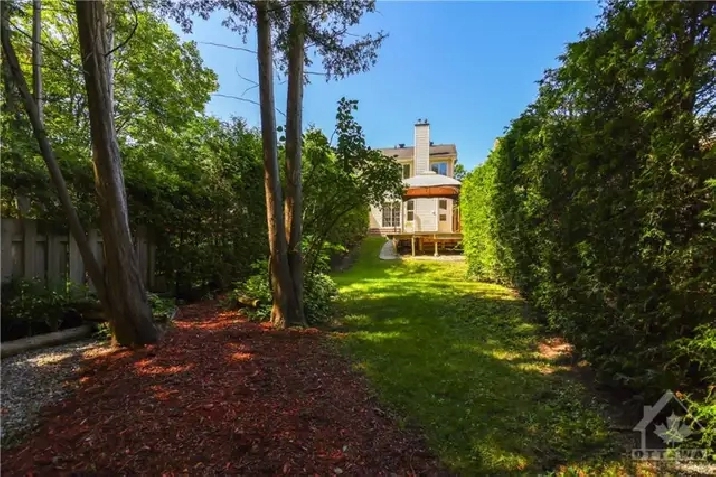- Nepean, ON K2H 8N8
- 2,675
Description
***if interested please email [email protected] for more information, correspondence and the online application***
Welcome to this charming townhouse in Stittsville, set on an oversized lot that offers both space and privacy. This inviting 3-bedroom, 2.5-bathroom home is perfect for small families or working professionals, featuring a blend of modern amenities and cozy living spaces bathed in natural light. As you enter, you'll be greeted by stunning hardwood flooring that extends throughout the main level. The living room boasts a charming gas fireplace, while the spacious dining room is ideal for entertaining, with a walkout to a large, quiet backyard and patio. The kitchen is equipped with rich wood cabinetry and 4 appliances, combining style with practicality. The second floor includes three generously sized bedrooms, including a primary suite with a private en-suite bathroom and walk-in closet. The fully finished basement provides versatile space that can serve as a recreation room or children's play area, and also features additional storage options and a dedicated laundry room.
Building Type: Townhouse
Bedrooms: 3
Bathrooms: 2.5
Parking: 1 car garage (attached)
Size: ~1800 sqft
Address: 65 Kathleen Crescent, Ottawa, ON, K2S 1L8
Occupancy Date: November 1, 2024
Appliances: Dishwasher, dryer, fridge, hood fan, stove, washer, and all electrical light fixtures included.
Utilities:
- Hydro, gas and water/waste are the responsibility of tenant
- Hot water tank rental is the responsibility of tenant
Rent Price: $2675/month
Renting Requirements:
1) First and last month's rent
2) Lease agreement for 1 year
3) Full credit check
4) Proof of income
5) Online Application
6) Rental references
Details
- Video Chat:
- Smoking Permitted: No
- Air Conditioning: Yes
- Storage Space: No
- Unit Type: Townhouse
- Bicycle Parking: No
- Video walkthrough:
- Agreement Type: 1 Year
- Elevator in Building: No
- Gym: No
- Audio Prompts: No
- Cable / TV: No
- Visual Aids: No
- Dishwasher: Yes
- Heat: No
- Pet Friendly: Limited
- Braille Labels: No
- Bathrooms: 2.5
- Move-In Date:
- Water: No
- Bedrooms: 3
- Laundry (In Unit): Yes
- Furnished: No
- Parking Included: 3
- Hydro: No
- Balcony: No
- Internet: No
- Concierge: No
- Wheelchair accessible: No
- Fridge / Freezer: Yes
- Online Application:
- 24 Hour Security: No
- Yard: Yes
- Laundry (In Building): No
- Size (sqft):
- Barrier-free Entrances and Ramps: No
- Additional Options: Online Application
- For Rent By: Owner
- Accessible Washrooms in Suite: No
- Pool: No
Location
Similar Properties

- 180 Metcalfe Street, Ottawa, ON

- 88 Beechwood Ave., Ottawa, ON K1L 8B2

- MacLaren Street, Ottawa, ON

- Gloucester, ON K1V 1R1

