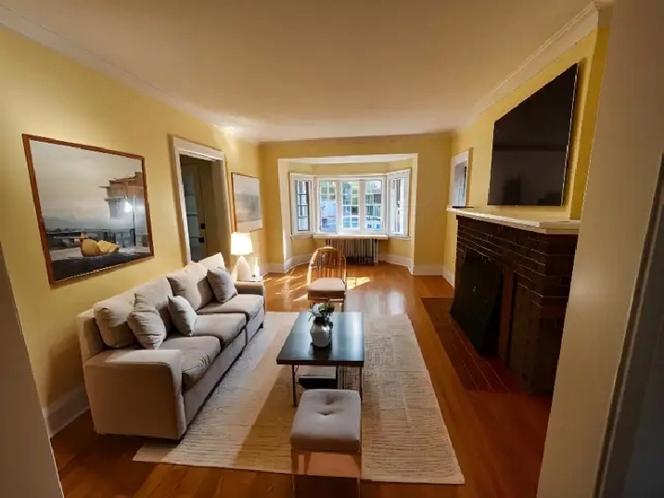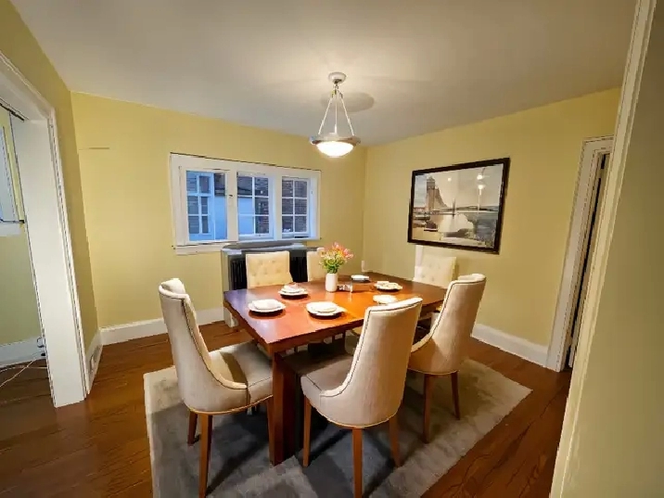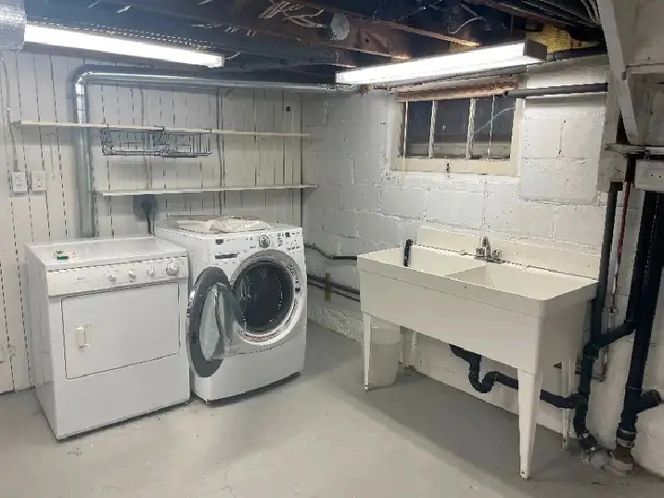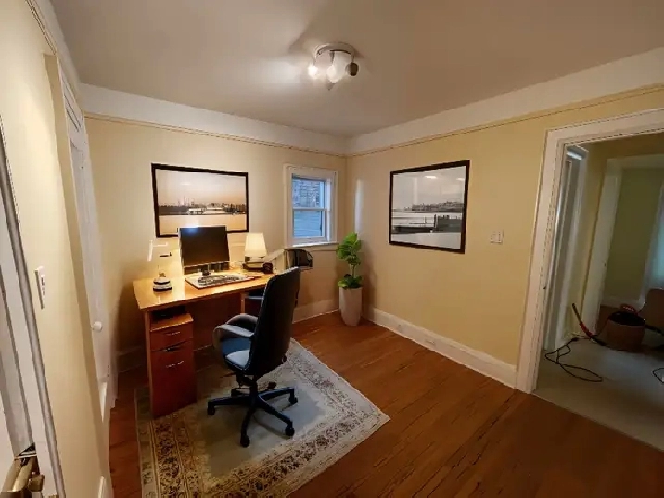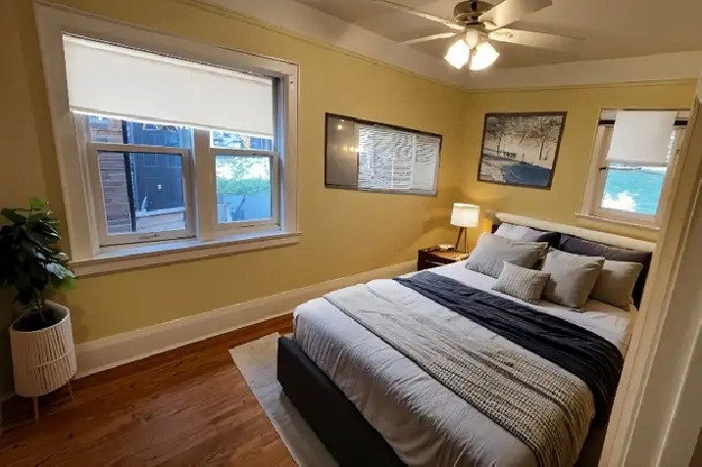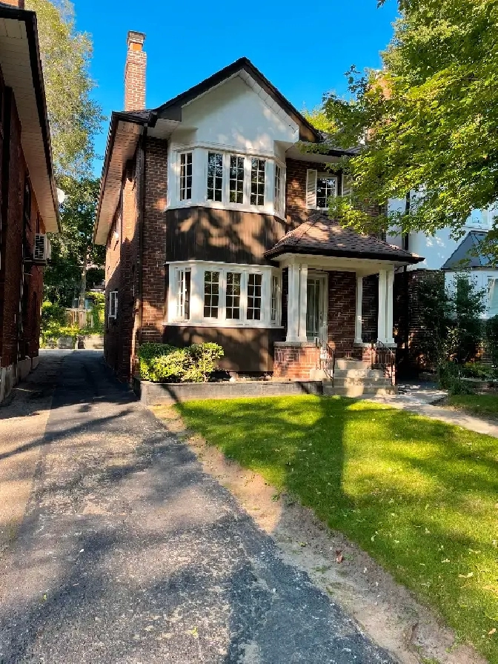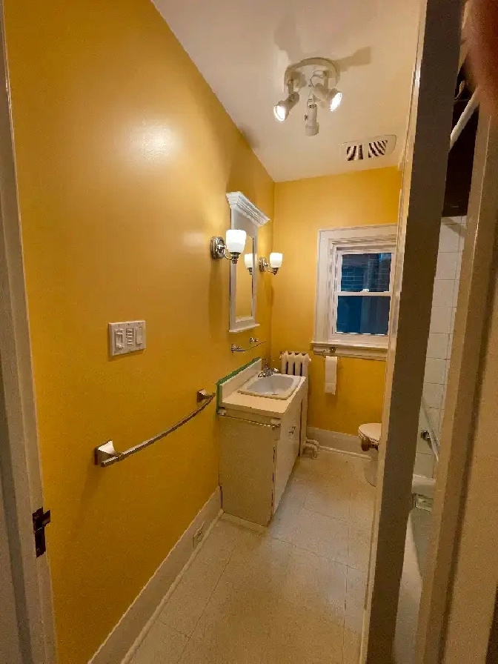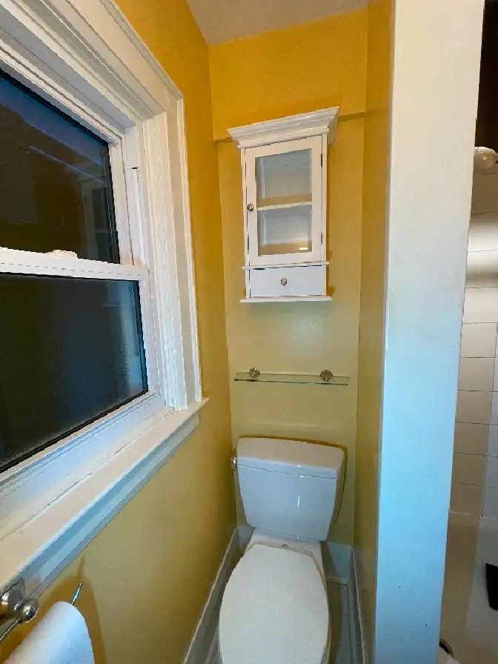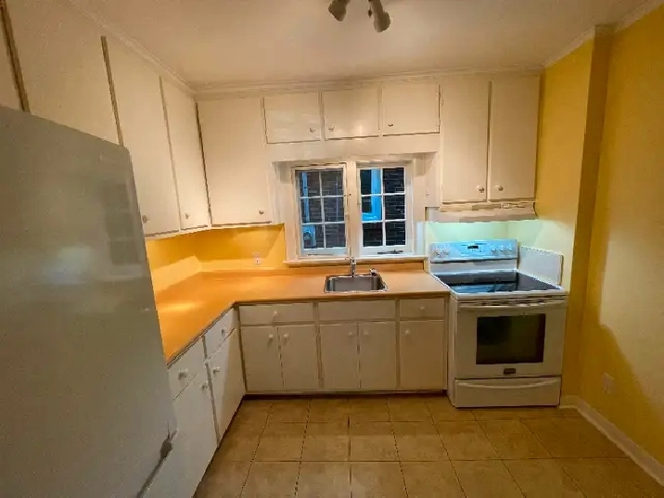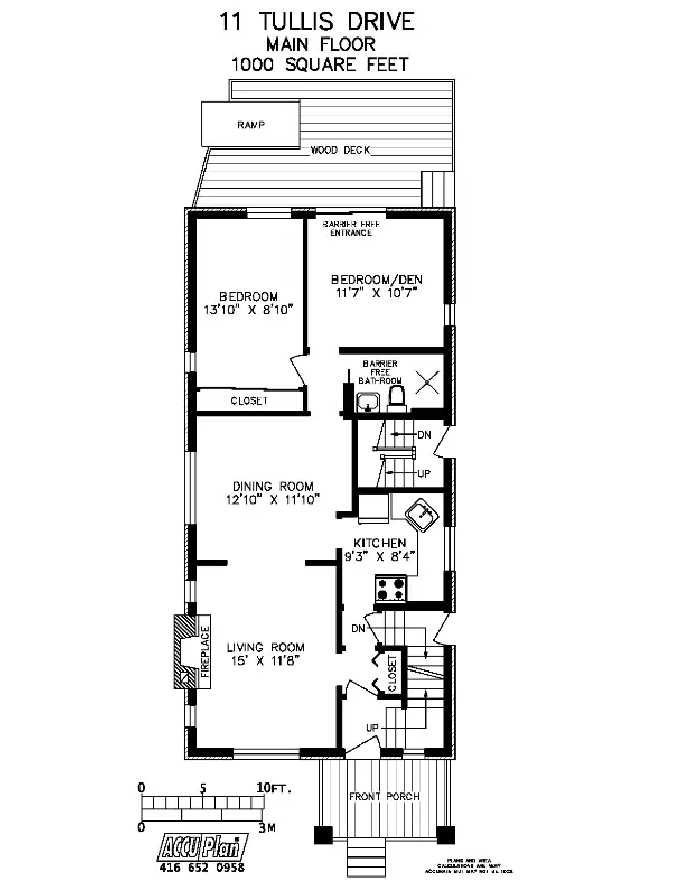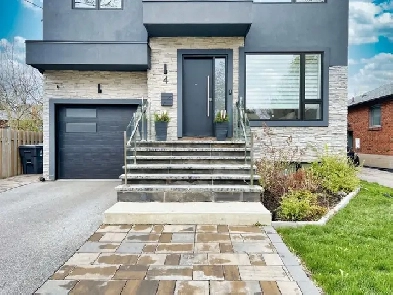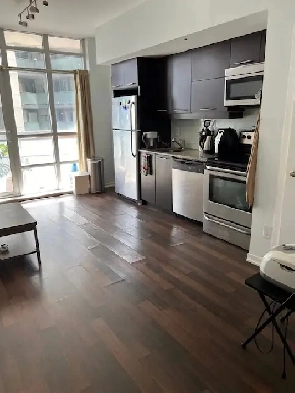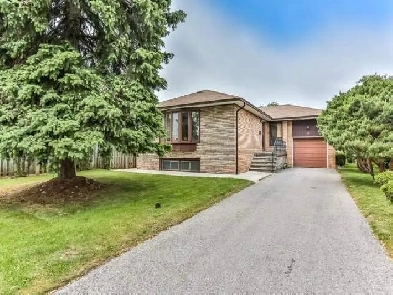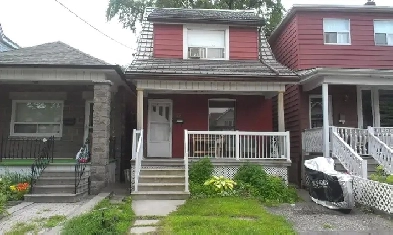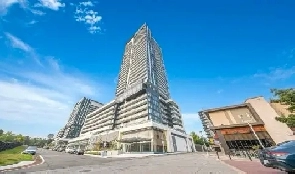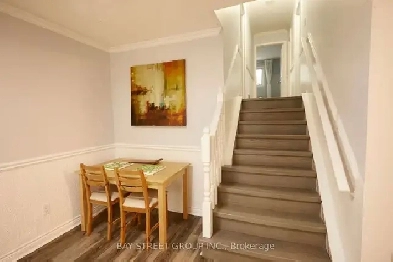- Toronto, ON M4S 2E2
- 2,995
Description
Available October 1st, 2024 (Possibly Sept 16th)
$2995 per month
Includes everything except Hydro Electricity
Bright 2 bedroom on main floor of a duplex
Only 3 blocks from the Davisville TTC station – 5 Tullis Drive – Google it
Close to shops and restaurants – one block from Yonge Street north of Davisville and south of Eglinton
Ideal for professionals
Quiet tree lined street and plenty of trees around
Bay Window
Separate Dining room and Living Room
Renovated Kitchen and Bathrooms
Separate private laundry for main floor exclusive use (ie. no shared laundry)
No card or coins needed for laundry
Total approx. 1400 sq. ft. including laundry room and storage
Large (half of basement – about 400 sq.ft.) well lit laundry and storage area (non heated but it gets some residual heat from the furnace and hot water heater)
New plumbing with excellent water pressure
New electrical system with plenty of outlets
Air conditioned in summer (owner installs and removes 3 window air conditioners if desired)
Hardwood floors in DR/LR/2 Bedrooms
Fireplace (Non-functioning)
Front porch with stairs
Back enclosed porch
Garden patio available in Backyard / Space to BBQ
Front / Side / Rear Doors
Parking for 2 cars (one spot included with rent – other on the street subject to availability with permit parking payable to the City of Toronto)
4 appliances included - Washer/Dryer/Fridge/Stove (sorry no dishwasher but a portable dishwasher can be used with included faucet adapter) New ceramic top convection stove and top fridge/bottom freezer
Stove exhaust hood/fan that exhausts outside and does not recirculate odours indoors
Heat and hot water included in rent (Hot Water Radiator heating system)
Hydro Electricity is extra (separate meter)
Tenants pay for their own phone, cable/fibe TV, internet/wifi, insurance
Security lighting on side and rear of house
Linen closet
Two closets in larger bedroom
Ceiling fan in one bedroom
Well maintained
Picture of floor plan is pretty accurate except for the bath and kitchen layout and the wood deck. Please refer to pictures for those rooms and rear exterior
Owner lives in upstairs unit
Landscaping and snow removal done by owner
No smoking except outside the house
Ideally no pets
Note: The apartment does not come with the furniture and items in the kitchen seen in the pictures
One year lease – First/last – references – proof of employment
Reply to ad or more directly call/text Tom 647-501-nine four zero eight
Details
- Storage Space: Yes
- Air Conditioning: Yes
- Smoking Permitted: Outdoors only
- Unit Type: Apartment
- Bicycle Parking: Yes
- Elevator in Building: No
- Agreement Type: 1 Year
- Gym: No
- Audio Prompts: No
- Visual Aids: No
- Cable / TV: No
- Heat: Yes
- Dishwasher: No
- Pet Friendly: Limited
- Braille Labels: No
- Bathrooms: 1
- Water: Yes
- Move-In Date:
- Bedrooms: 2
- Laundry (In Unit): Yes
- Furnished: No
- Parking Included: 2
- Balcony: No
- Hydro: No
- Internet: No
- Concierge: No
- Wheelchair accessible: No
- Fridge / Freezer: Yes
- Yard: Yes
- 24 Hour Security: No
- Laundry (In Building): No
- Size (sqft):
- Barrier-free Entrances and Ramps: No
- For Rent By: Owner
- Accessible Washrooms in Suite: No
- Pool: No
Location
Similar Properties
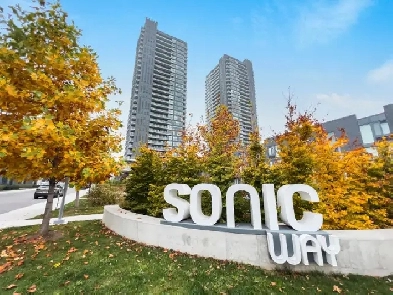
- Toronto, ON M3C
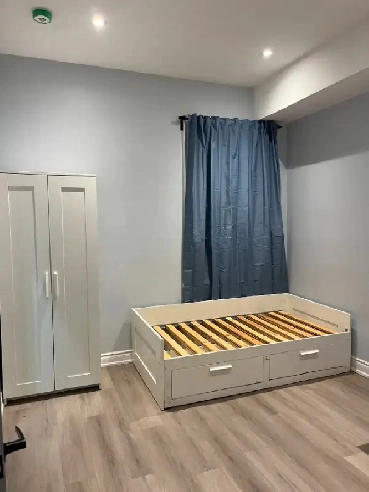
- 24 Lippincott Street, Toronto, ON
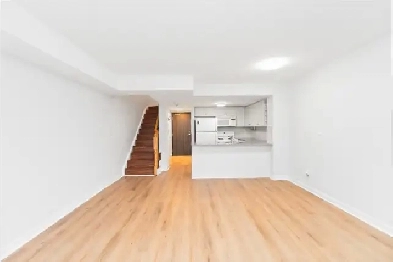
- Victoria Street, Toronto, ON
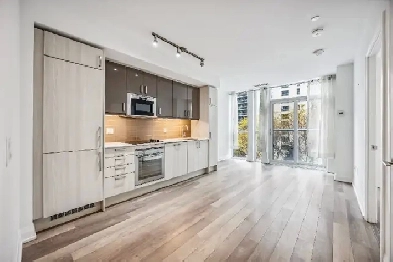
- Mutual Street, Toronto, ON

