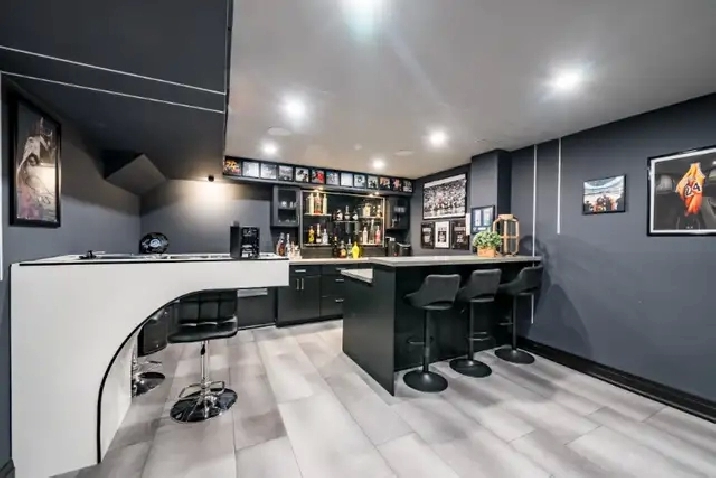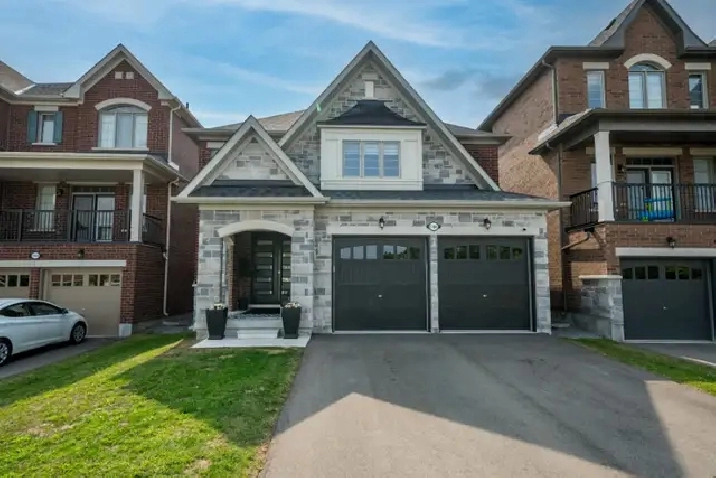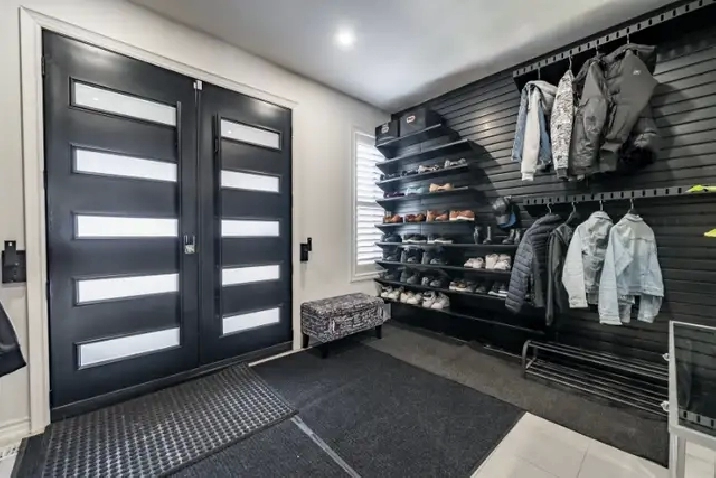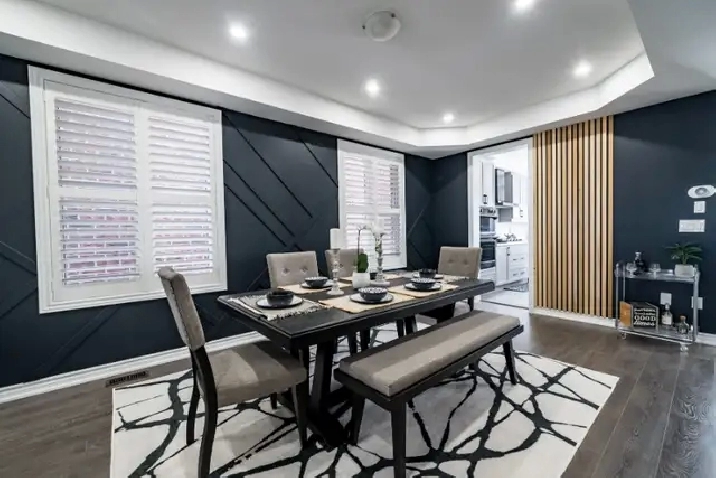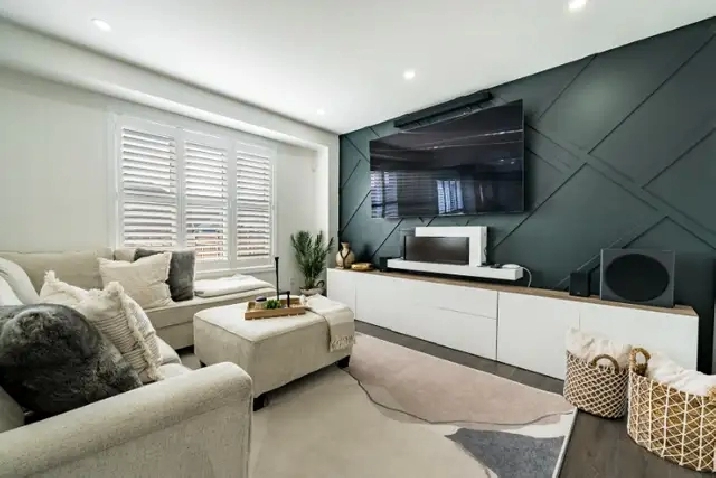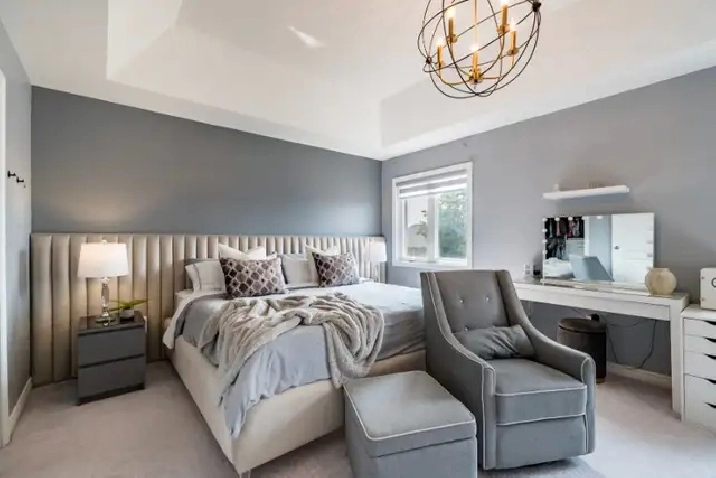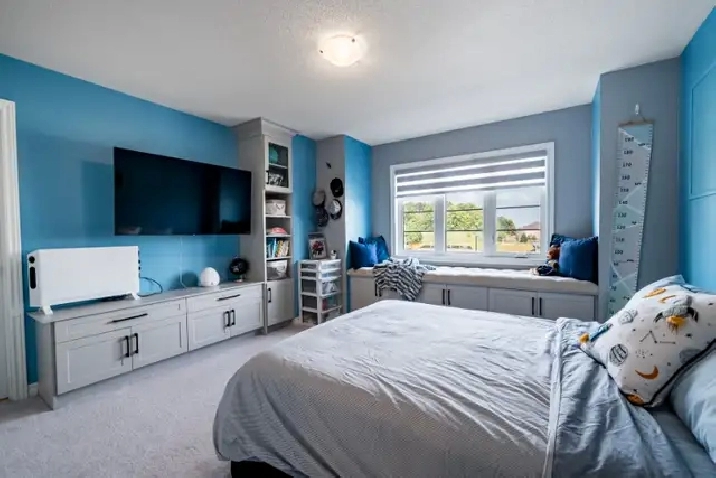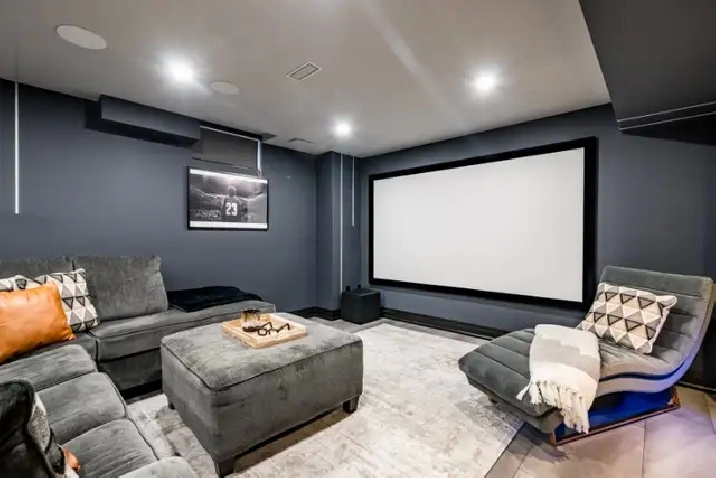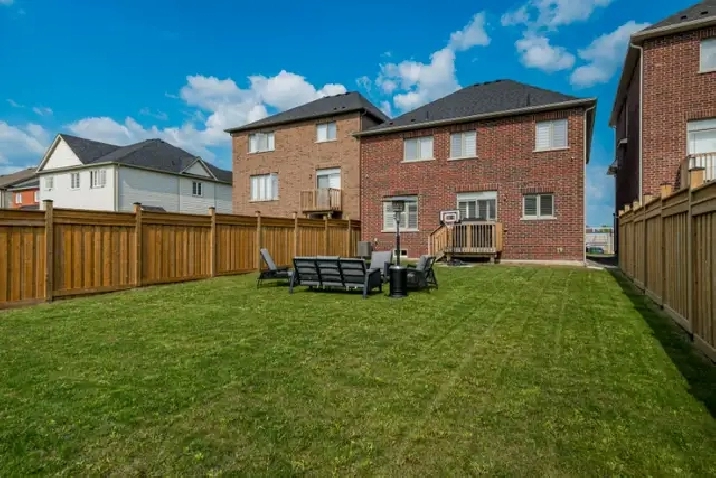- 1964 Queensbury Drive, Oshawa, ON
- 1,299,900
Description
This stunning 3yr new ‘Russell’ model by Delpark Homes features incredible upgrades throughout including extensive california shutters, hardwood stairs with wrought iron spindles, 9ft ceilings, custom built-ins & feature walls, pot lighting & a dream garage with epoxy flooring, workbenches, metal panel walls & more! Inviting front porch leads you through to the spacious foyer (3.26x2.82) with custom open concept storage system to keep your family organized! Designed with entertaining in mind with the formal dining room with elegant coffered ceiling. The gourmet kitchen boasts quartz counters, herringbone backsplash, large centre island with breakfast bar seating, built-in Samsung black stainless steel appliances including gas cooktop, convection microwave & smart french door fridge. Walk-out to the fully fenced backyard with gas BBQ hookup. Family room with cozy Napoleon fireplace & picture window with backyard views. Convenient secured office space, garage access & 2nd floor laundry room (2.71x1.78) with quartz counters & backsplash. Upstairs offers 4 generous bedrooms all with ensuites! The primary retreat offers his/hers walk-in closets with great organizers & 5pc ensuite with relaxing stand alone soaker tub & glass shower. Room to grow in the amazing finished basement with modern floating stairs with wine cellar below, exercise room with built-in water dispenser, glass door/walls & shock resistant cushion floors. Rec room with wet & dry bars, pot lights, home theatre system & wired for surround sound. Play room, cold cellar storage & spa like 3pc bath with matte black/gold details, glass shower & refreshing built-in sauna! No detail has been overlooked here, this home truly exemplifies pride of ownership throughout!
Show MoreDetails
- Bathrooms: 5
- Bedrooms: 4
- For Sale By: Professional
Location
Similar Properties

- Oshawa, ON L1H 4M4

- Ajax, Ontario L1T 3S2

- Ajax, Ontario L1T 0M5

- Oshawa, Ontario L1K 3A9

